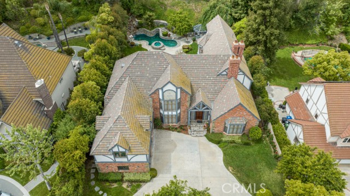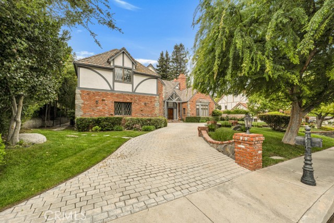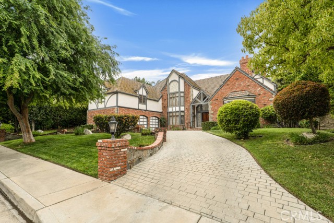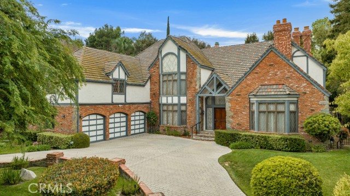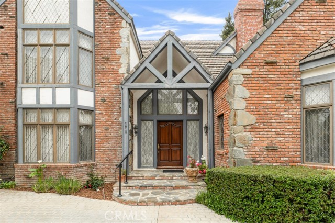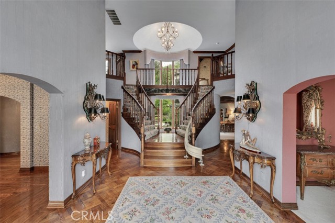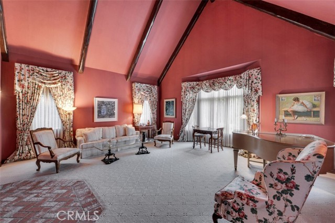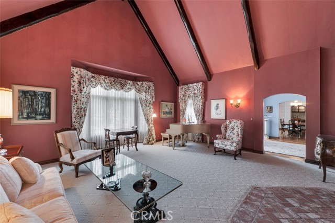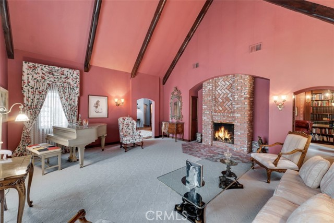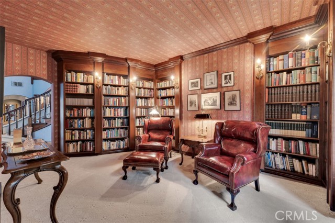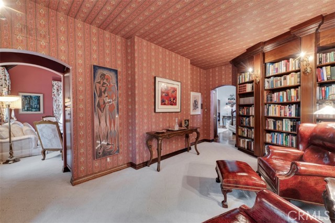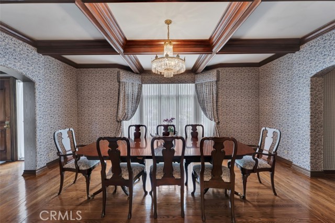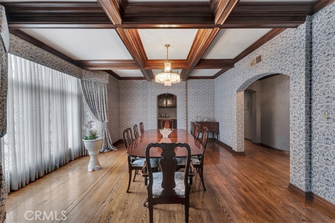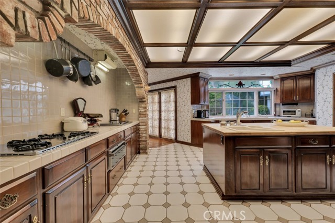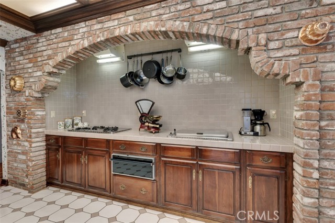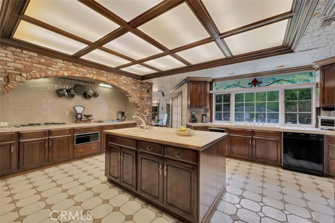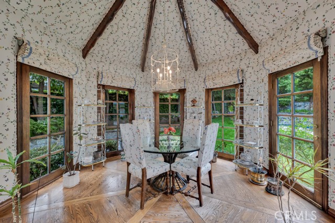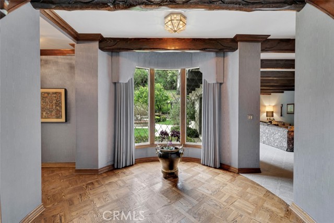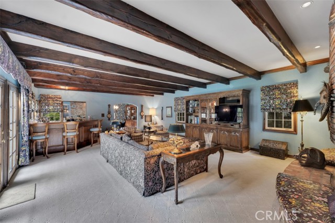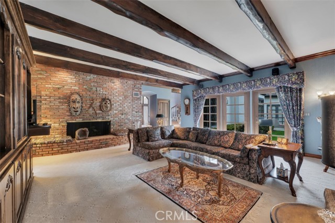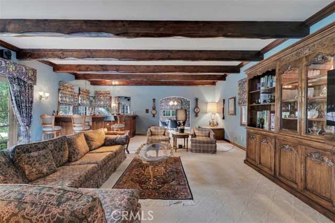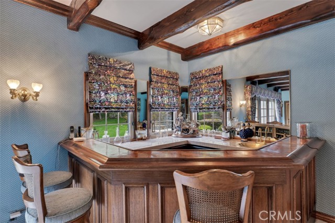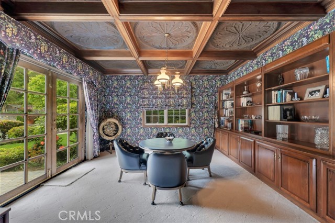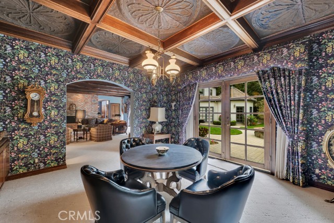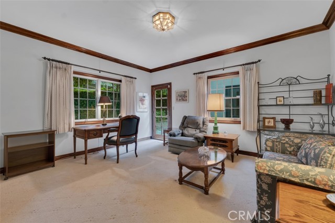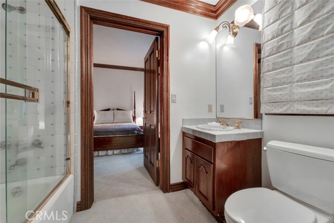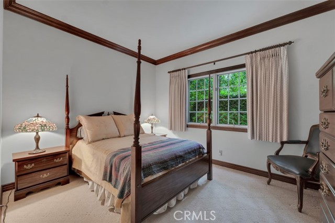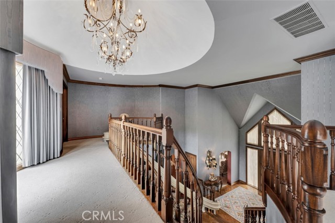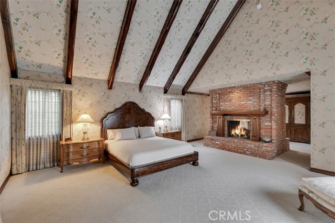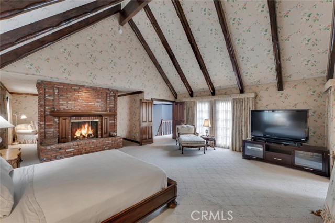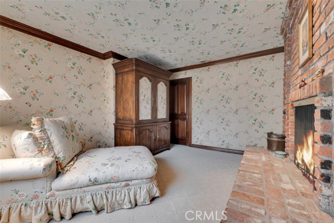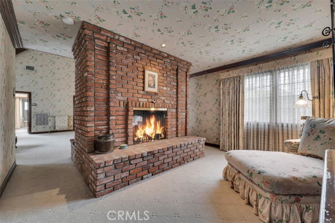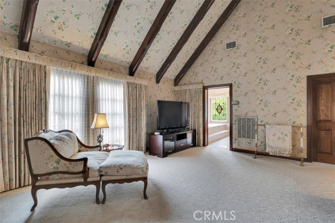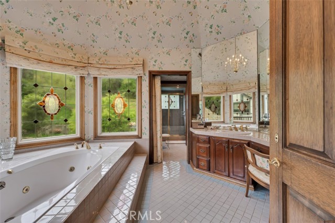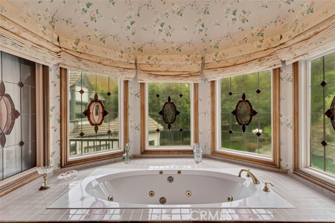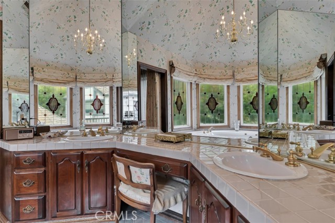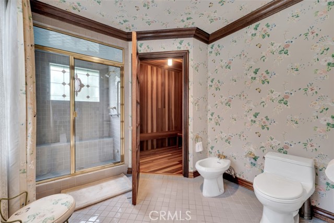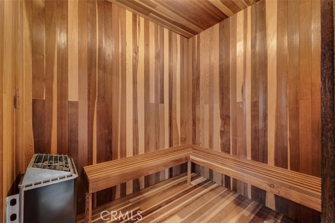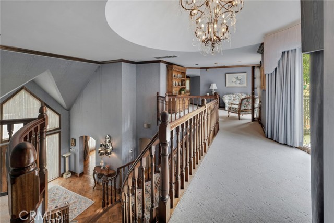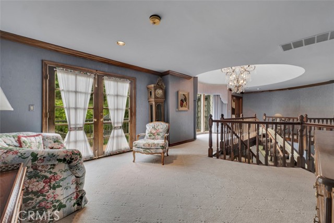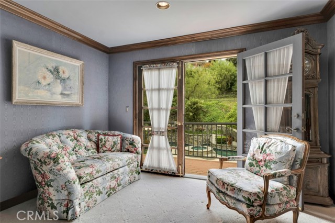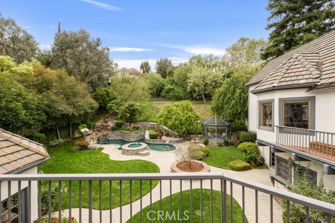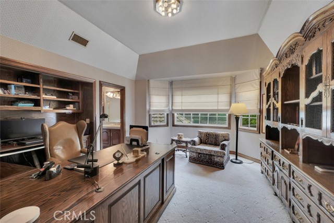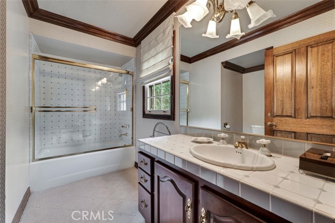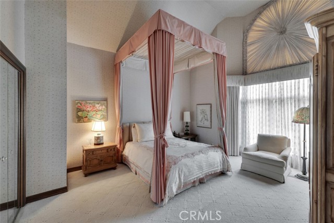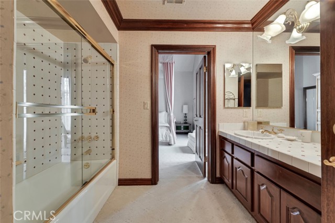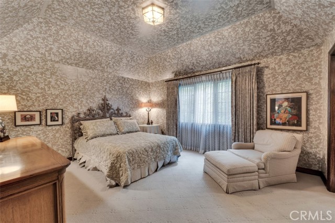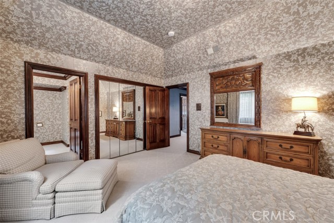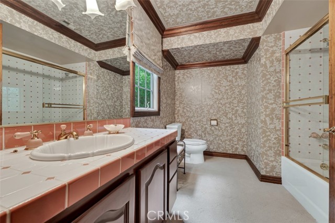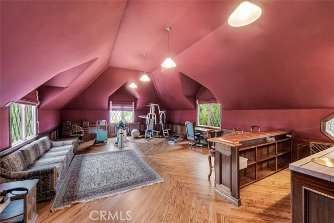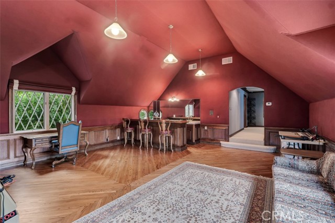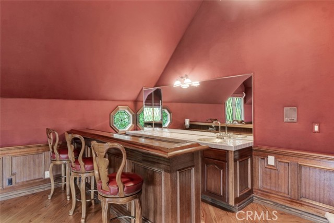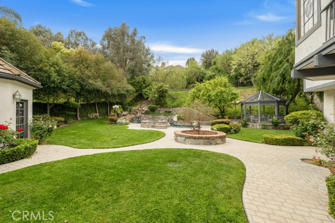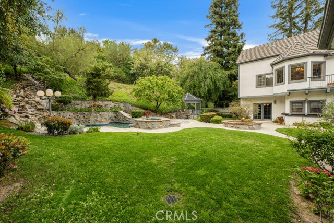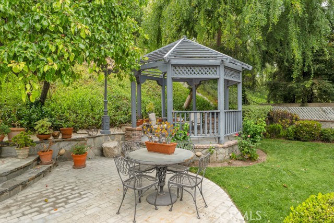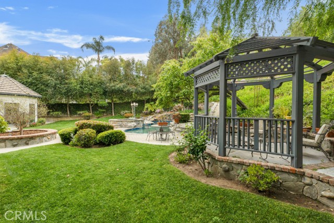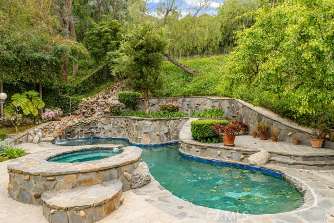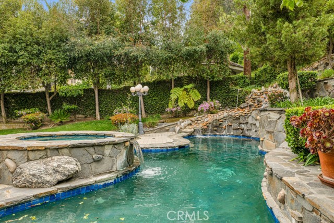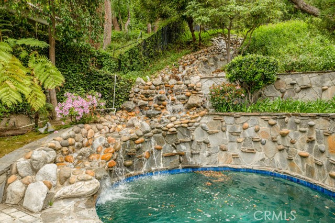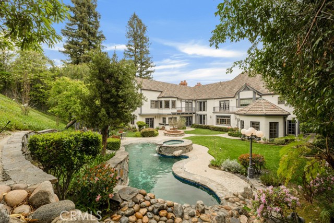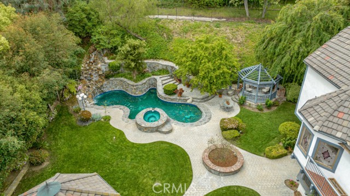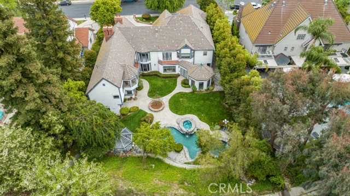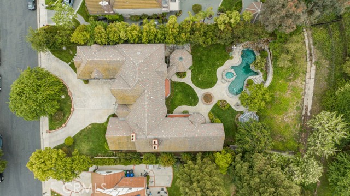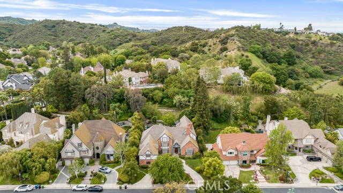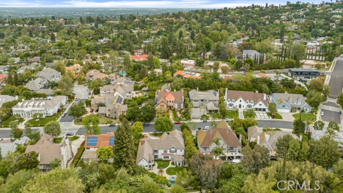Description
Situated in the prestigious guard-gated enclave of Westchester County Estates in Woodland Hills, this expansive 6-bedroom, 5.5-bathroom Tudor residence offers 6,941 sq ft of living space on a nearly 19,000 sq ft lot. Rich with architectural character & timeless craftsmanship, the home offers endless potential for personalized updates to create your dream space. Enter to a dramatic foyer featuring soaring ceilings, a split staircase, floor-to-ceiling windows, & recessed dome ceiling crowned by a striking chandelier. The formal living room impresses with cathedral beamed ceilings & a grand inset brick fireplace. The adjacent study provides a quiet retreat with built-in shelving. A formal dining room with a coffered ceiling flows into a butler’s pantry leading to a generous kitchen outfitted with center island & prep sink, double oven, gas cooktop & grill, & filtered water sink with a view of the gardens. The turret-ceiling breakfast room, bathed in natural light through floor-to-ceiling surrounding windows, overlooking the backyard. The spacious family room includes beamed ceilings, another floor-to-ceiling brick fireplace, French doors to the exterior, a corner wet bar, & connects seamlessly to a card room adorned with custom built-ins, copper & coffered ceilings, & additional outdoor access. Adjacent to the staircase, a doorway reveals a basement storage area with stone walls ideal for a wine cellar. The main level also offers a convenient powder room, laundry room, & two bedrooms with a shared Jack-and-Jill bathroom. Upstairs features expansive windows overlooking the grounds & landing area that opens to a private balcony. Four en-suite bedrooms, including one converted into a home office, accompany a large versatile rec room with wet bar. The primary suite boasts cathedral beamed ceilings, dual walk-in closets (one with cedar walls), two-sided brick fireplace with sitting area, & French doors to a balcony overlooking the manicured estate. The primary spa-like bath includes dual vanities, jetted tub, steam shower, bidet, & private sauna. Outside, a private oasis awaits with meandering paths that lead to a built-in gazebo with BBQ, terraced patios, & a spectacular natural rock waterfall cascading into a glistening pool with spa, all surrounded by rose gardens, mature trees, lush lawn, & vibrant landscaping. A 3-car garage with built-in cabinetry, direct access & central vacuum system completes this storybook estate ready for its next chapter.
Map Location
Listing provided courtesy of Stephanie Vitacco of Equity Union. Last updated 2025-04-28 08:14:25.000000. Listing information © 2025 CRMLS.





