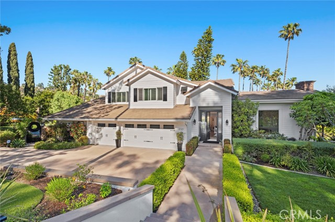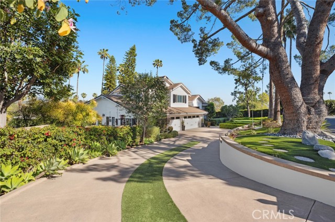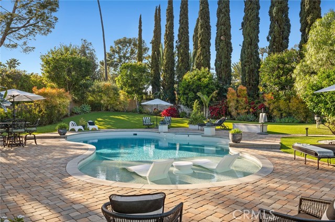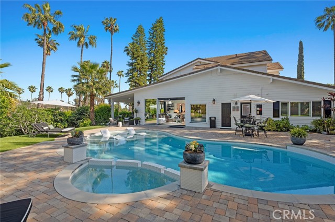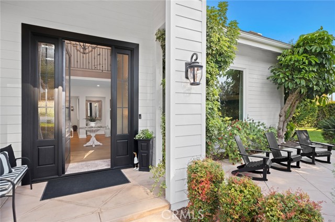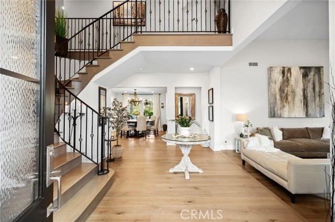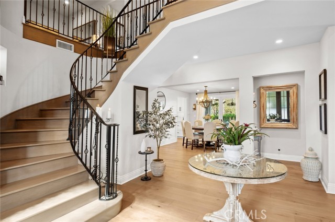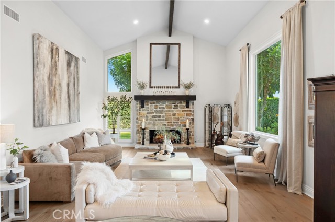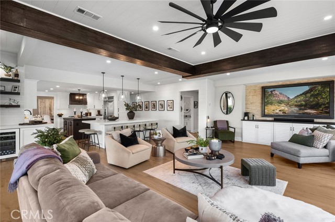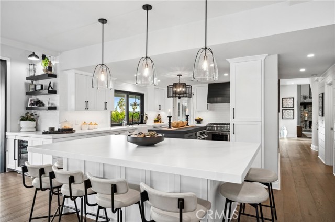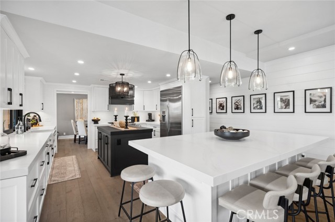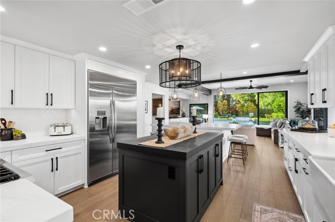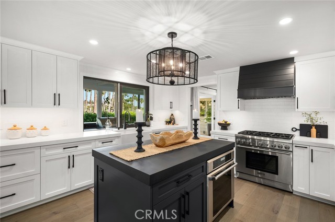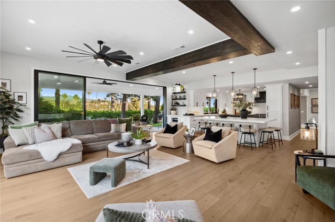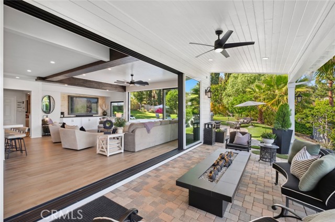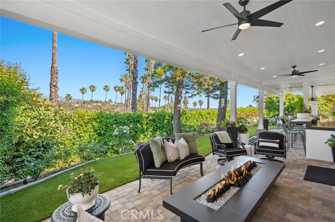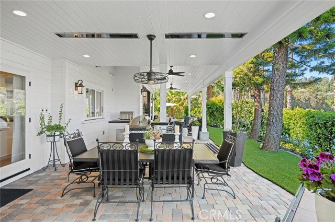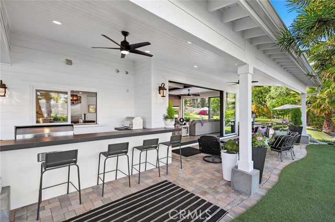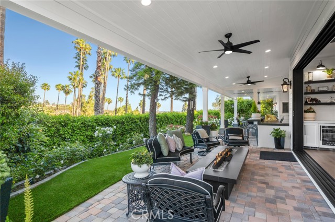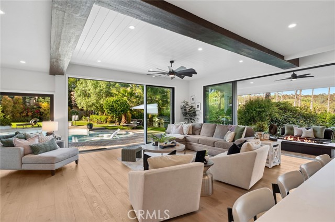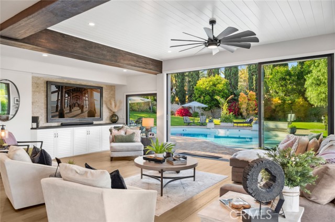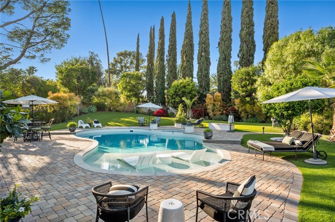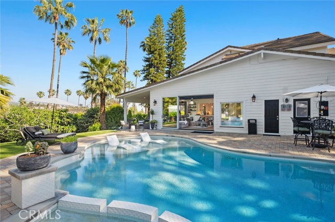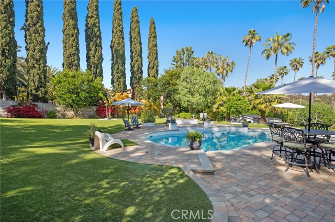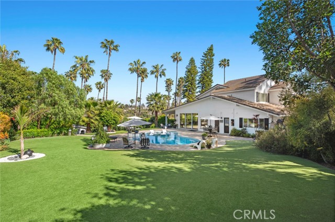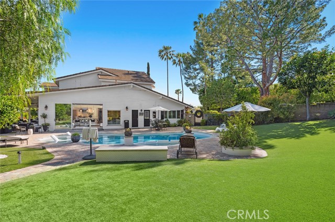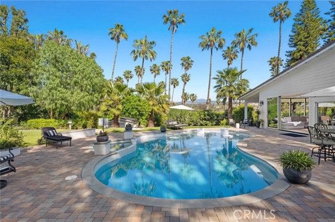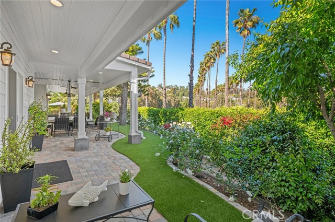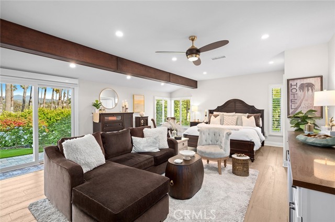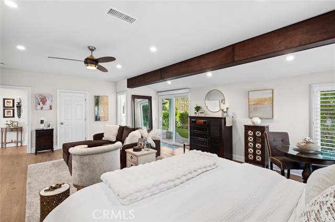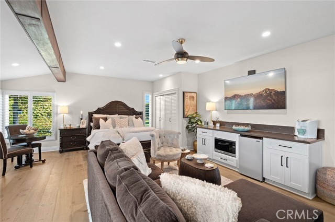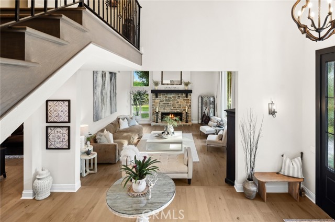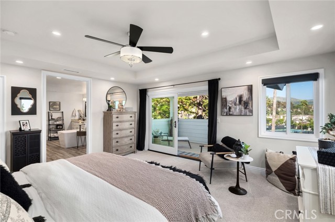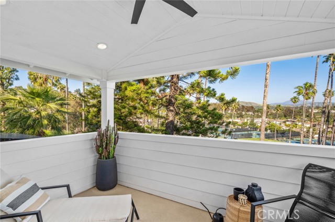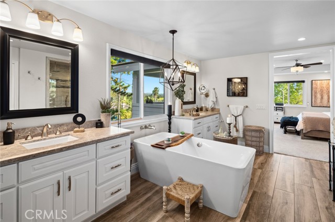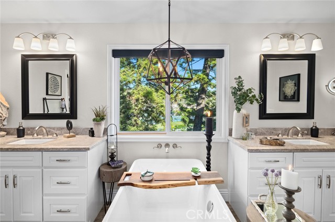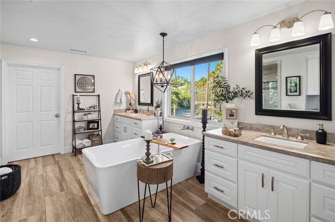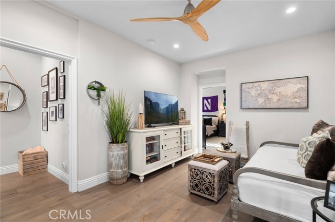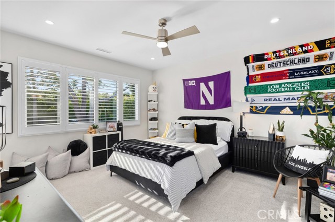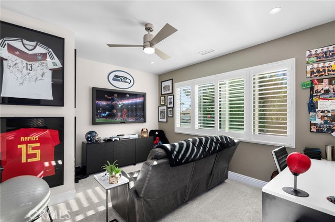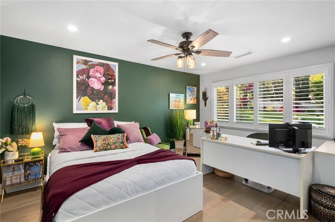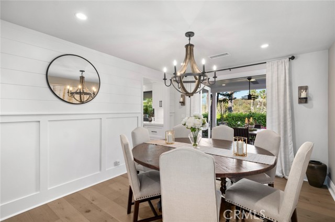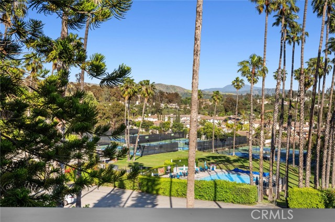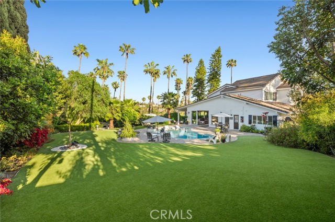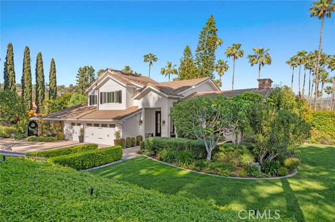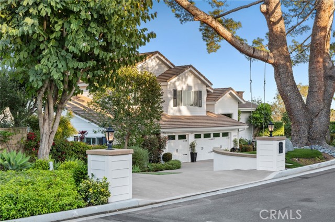Description
Welcome to 2121 Valhalla Drive, a stunning 4,500 sq ft custom residence situated on a sprawling 26,000 sq ft lot, combining luxury, functionality, and resort-style living. This 4-bedroom estate (with a den that could easily be a 5th bedroom)/6 baths, features a grand entrance, formal living and dining room, a downstairs in-law suite with private bath and kitchenette, and a fully remodeled 2023 kitchen with dual Thermador gas range/ovens, Sub Zero refrigerator, wine and drink fridge, nugget ice maker, and walk-in pantry, dual islands with one 8 ft seating for 8, all flowing into a spacious newly remodel great room with 35 feet of La Cantina sliders to the show stopping fully landscaped and lite backyard. Designed for both entertaining and relaxing, the outdoor space includes a newly designed pool and spa with lounge shelf, artificial grass throughout, a covered California room with built in heaters, ceiling fans, gas firepit, full outdoor kitchen and wet bar, and multiple lounge and dining areas. A stunning, new custom 10-ft entry door with side panels leading into a high vaulted formal living room featuring a 6ft all stone gas fireplace, epoxy-finished 3-car garage, and premium lighting and irrigation systems elevate the home’s exterior, while a matching designer shed, and fully fenced yard add privacy and charm. Upstairs, a sweeping staircase leads to a cozy loft, guest suite, and a luxurious primary with a private balcony with panoramic views, oversized shower, soaking tub, and walk-in closet. The driveway leads to an energy-efficient setup with 49 Tesla solar panels and batteries, keeping electric bills minimal. With pool equipment tucked away, a separate pool closet, mature palms and fruit trees, and the potential to build a 1,000 sq ft ADU, this home is truly one of a kind.
Map Location
Listing provided courtesy of Kimberly Bibb of Pacific Sotheby's Int'l Realty. Last updated 2025-04-25 08:24:04.000000. Listing information © 2025 CRMLS.





