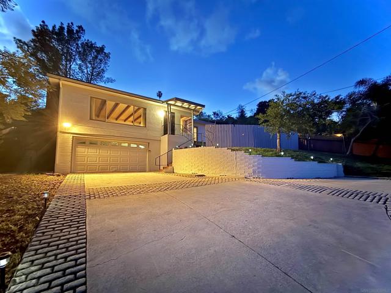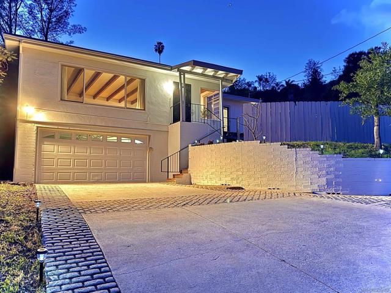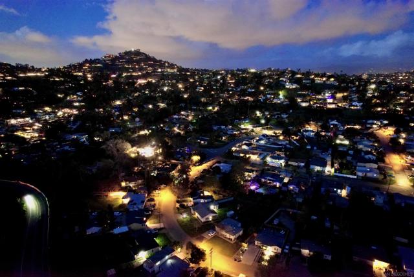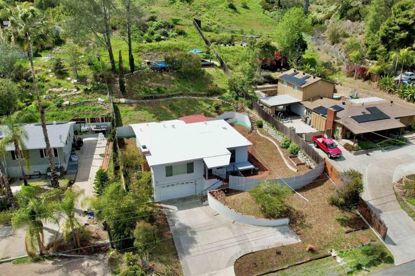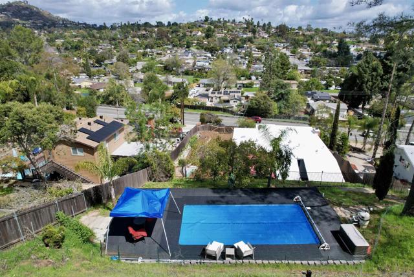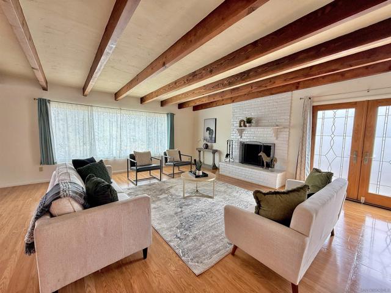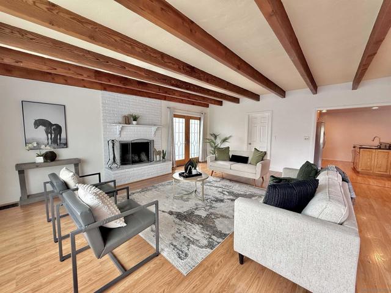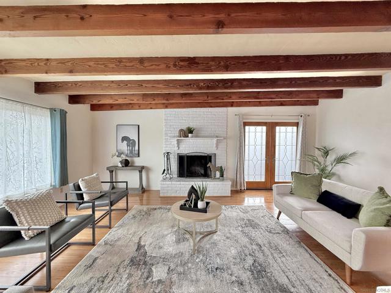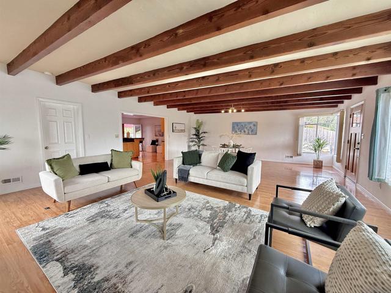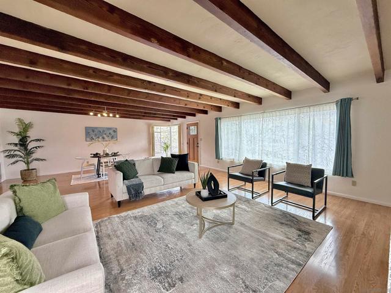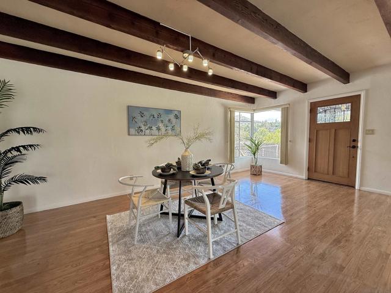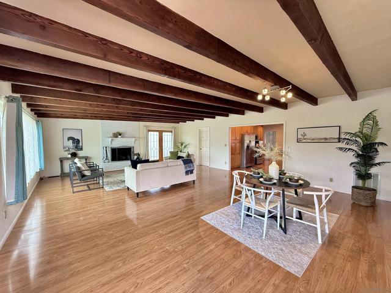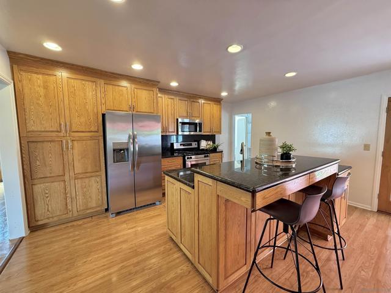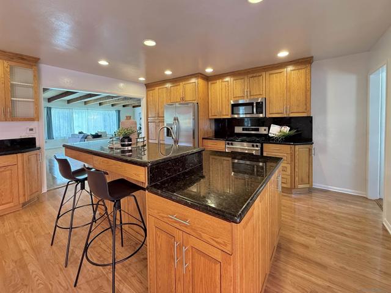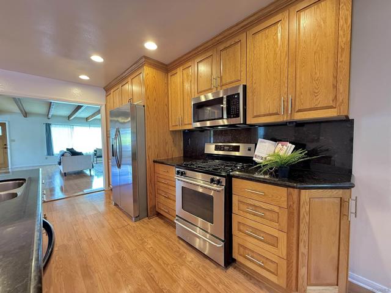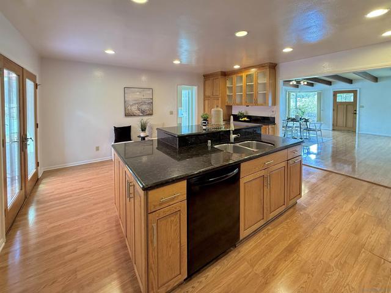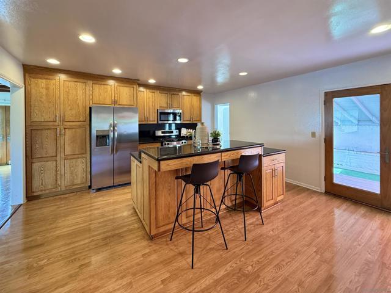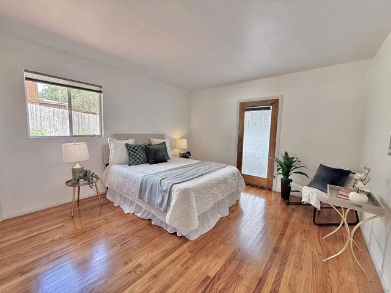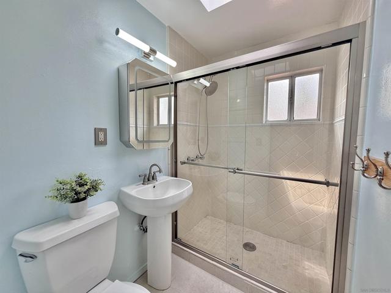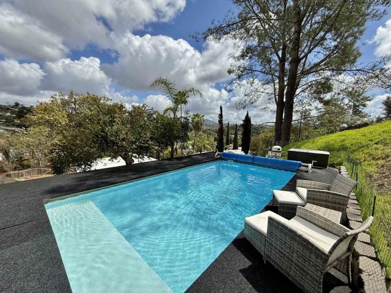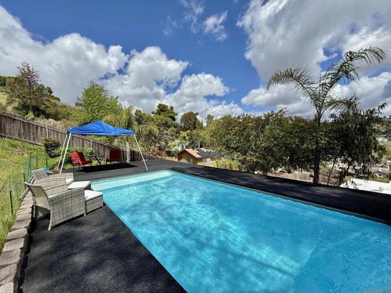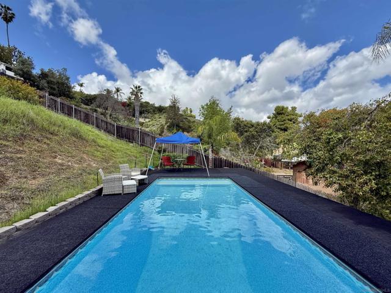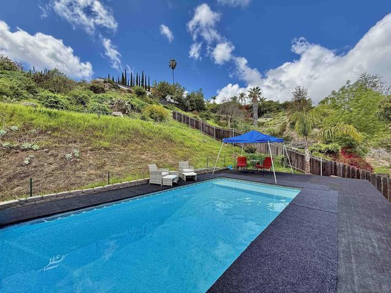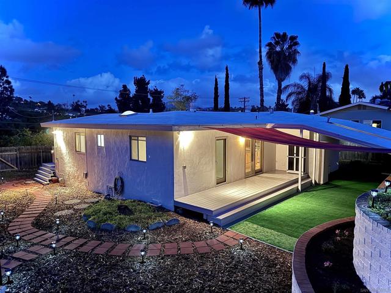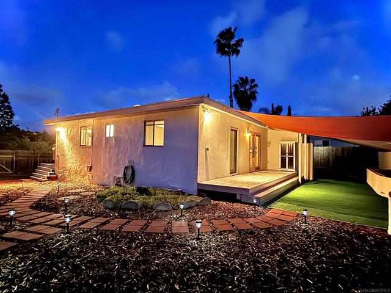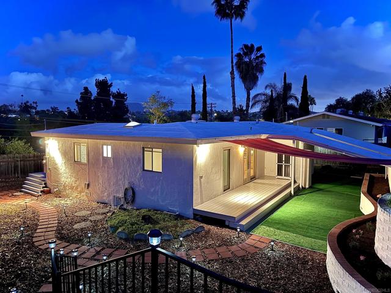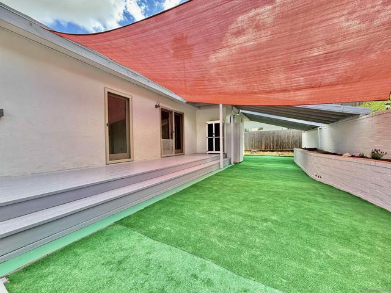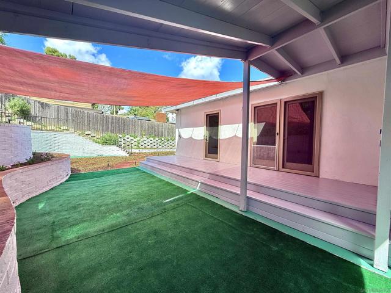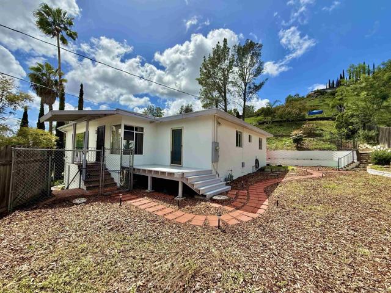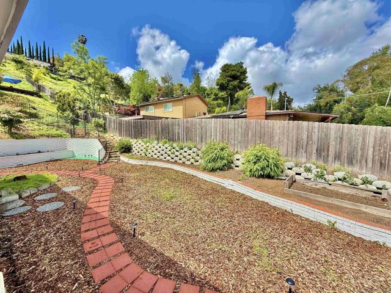Description
Nestled in the serene Mt. Helix Foothills of La Mesa, this charming single-level home offers a perfect blend of comfort and modern upgrades on a spacious 17,500 sqft lot. Surrounded by lush mature trees, the property features expansive outdoor terrace spaces and a refreshing swimming pool with a new pump and filter system (2022), a pool cover (2023), and a robotic cleaner (2023). Inside, the inviting living and dining area boasts exposed wood-beam ceilings and a cozy wood-burning brick fireplace. The remodeled eat-in kitchen is a chef’s delight, featuring custom wood cabinetry, granite countertops, a large center island, a new dishwasher and microwave (2023), and a brand-new refrigerator (2025). The home has been thoughtfully updated with a new forced heat and air conditioning system (2022), a sealed roof with Behr “Dura Brite” reflective paint, and an exterior repaint in 2024. The bedrooms offer rebuilt closets for extra storage and beautifully refinished hardwood floors. The laundry room is equipped with a newer washer and dryer (2022), while the garage includes added hanging storage shelves and a workbench (2023). Outside, extensive improvements include the removal of 13 trees and concrete from the backyard in 2024, enhancing the outdoor space. Centrally located with easy freeway access and just minutes from shopping and dining, this home is a true retreat with modern comforts and stylish upgrades. Nestled in the serene Mt. Helix Foothills of La Mesa, this charming single-level home offers a perfect blend of comfort and modern upgrades on a spacious 17,500 sqft lot. Surrounded by lush mature trees, the property features expansive outdoor terrace spaces and a refreshing swimming pool with a new pump and filter system (2022), a pool cover (2023), and a robotic cleaner (2023). Inside, the inviting living and dining area boasts exposed wood-beam ceilings and a cozy wood-burning brick fireplace. The remodeled eat-in kitchen is a chef’s delight, featuring custom wood cabinetry, granite countertops, a large center island, a new dishwasher and microwave (2023), and a brand-new refrigerator (2025). The home has been thoughtfully updated with a new forced heat and air conditioning system (2022), a sealed roof with Behr “Dura Brite” reflective paint, and an exterior repaint in 2024. The bedrooms offer rebuilt closets for extra storage and beautifully refinished hardwood floors. The laundry room is equipped with a newer washer and dryer (2022), while the garage includes added hanging storage shelves and a workbench (2023). Outside, extensive improvements include the removal of 13 trees and concrete from the backyard in 2024, enhancing the outdoor space. Centrally located with easy freeway access and just minutes from shopping and dining, this home is a true retreat with modern comforts and stylish upgrades.
Map Location
Listing provided courtesy of Melvina Selfani of Century 21 Affiliated. Last updated 2025-04-22 08:11:55.000000. Listing information © 2025 CRMLS.





