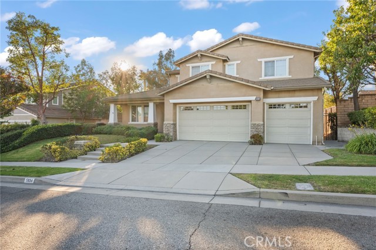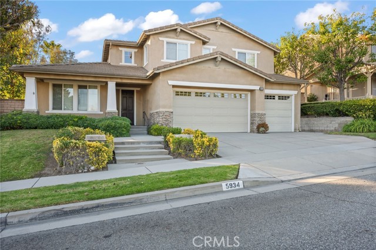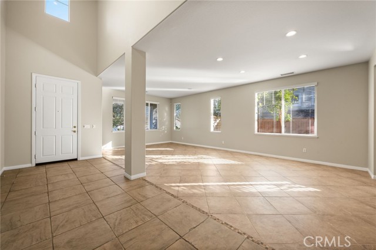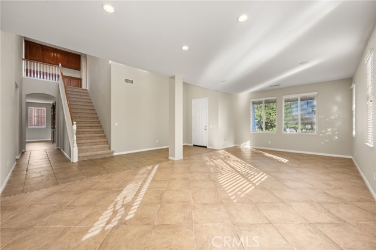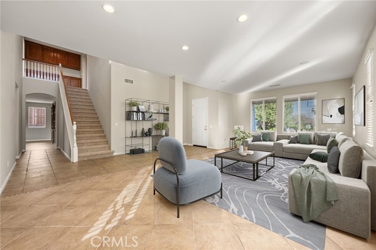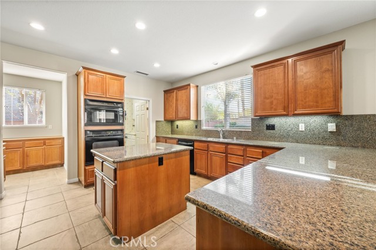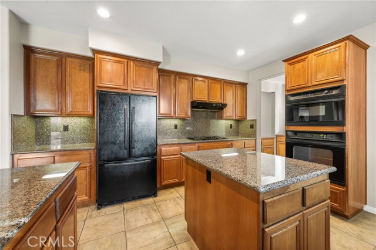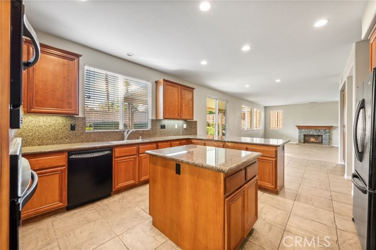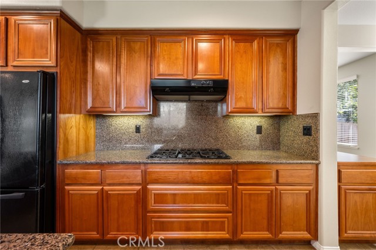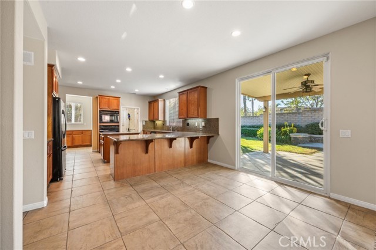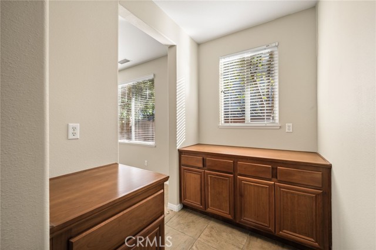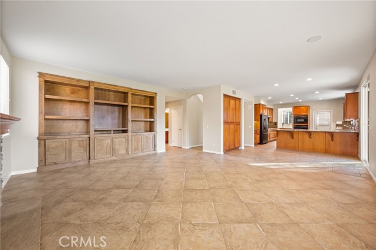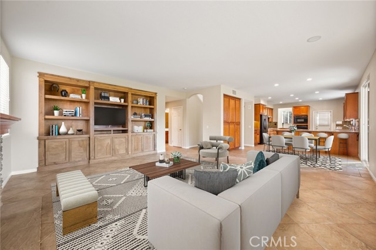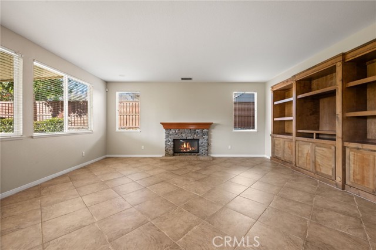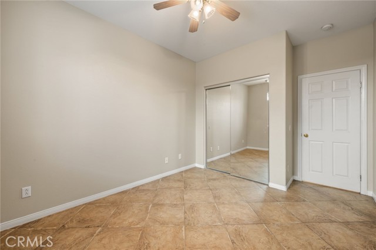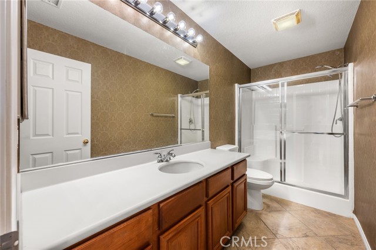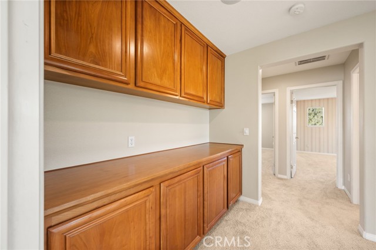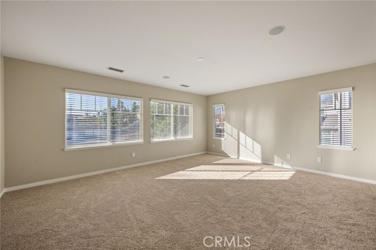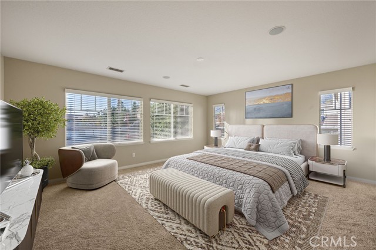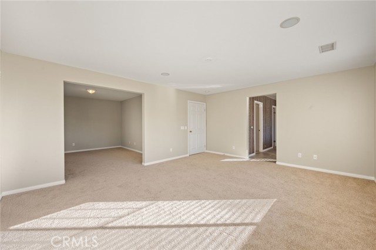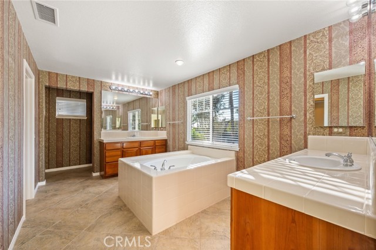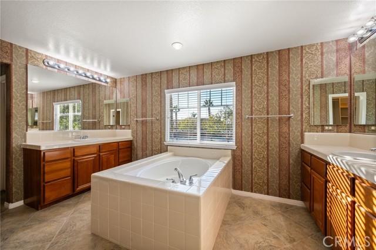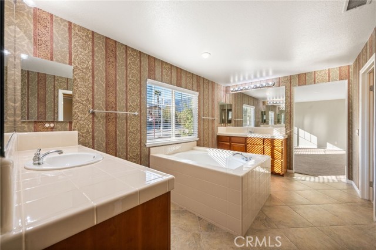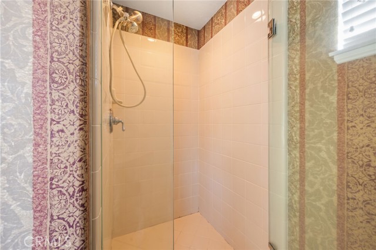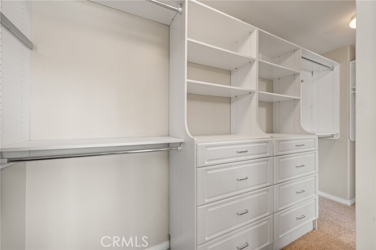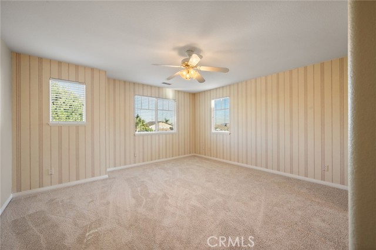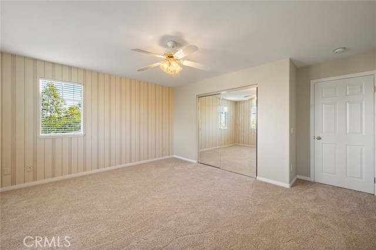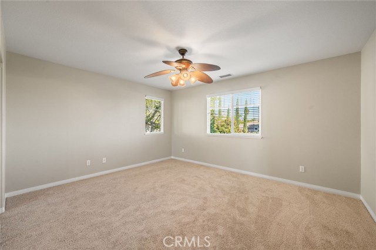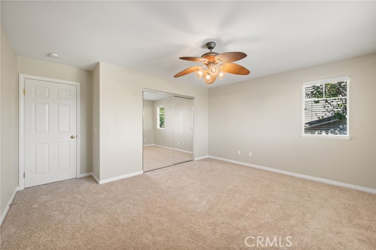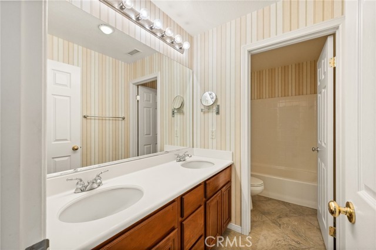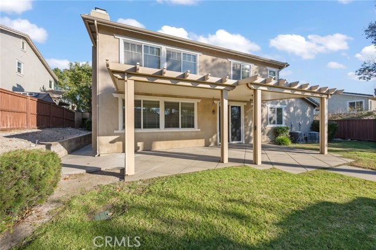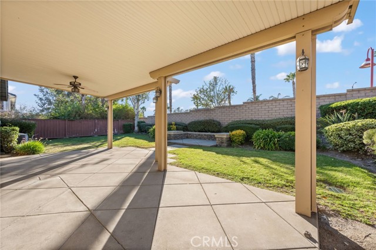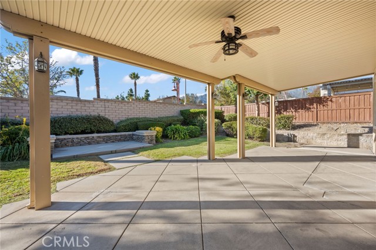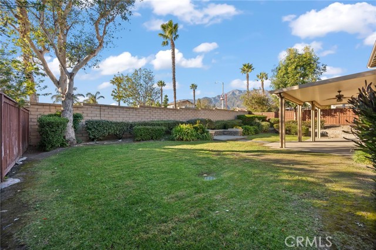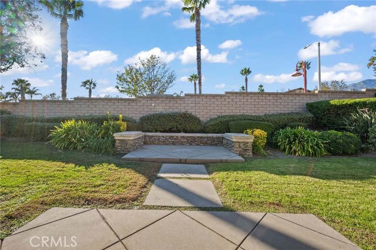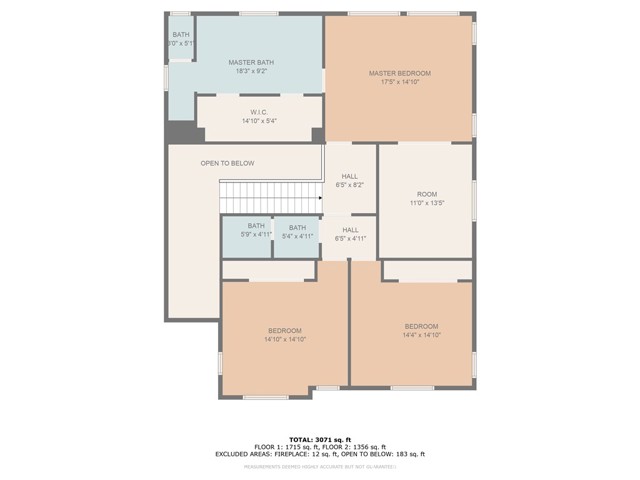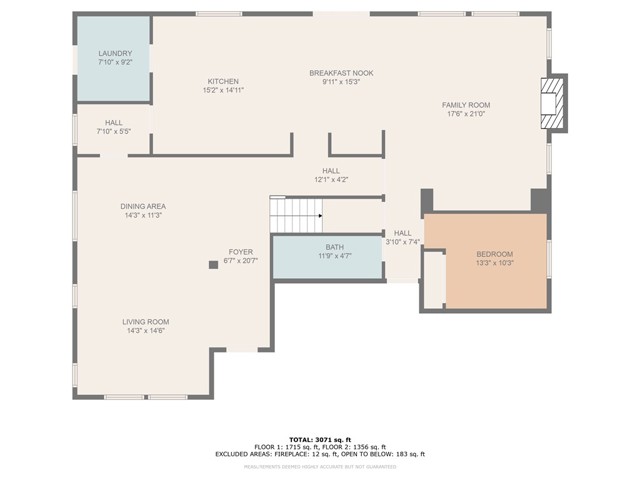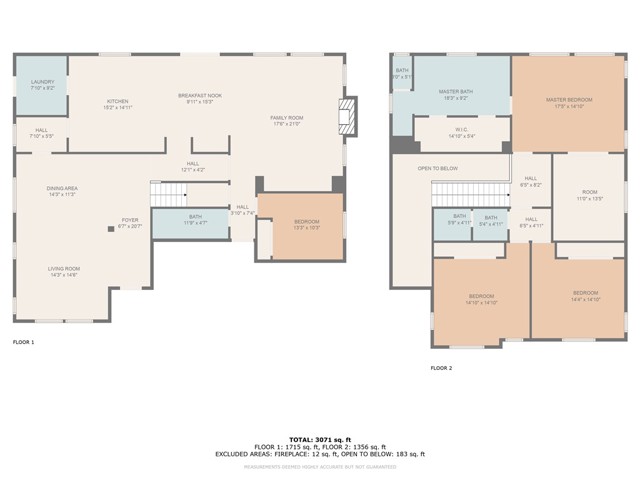Description
Welcome to this exquisite home, where timeless style meets modern functionality. Designed with impressive attention to detail, this property features soaring high ceilings and warm maple-colored cabinetry throughout, creating an inviting and sophisticated ambiance. The expansive floor plan includes a formal living and dining room, ideal for entertaining. The gourmet kitchen is a chef's dream, offering ample cabinetry, a center island with a sit-up breakfast bar, sleek black appliances, a traditional built-in oven, and a microwave/convection oven. A butler's pantry adds convenience, while beautiful granite countertops enhance the space's elegance. The kitchen seamlessly flows into the expansive family room, complete with a gas fireplace and custom-built entertainment center, perfect for gathering with loved ones. A spacious downstairs bedroom and bathroom with a step-in shower provide flexibility and accessibility. The thoughtfully designed laundry room includes abundant storage, a utility sink, and convenient side yard access. Continuing upstairs will not disappoint. At the top of the landing, you'll find additional cabinetry, providing extra storage. The primary suite is a true retreat, featuring a generously sized bedroom with a full retreat area and a luxurious ensuite. The ensuite includes two separate vanities, a soaking tub, a separate shower, and a private water closet. The walk-in closet offers dual entry doors and custom closet organizers. Two additional large bedrooms upstairs feature mirrored closet doors and custom organizers, complemented by a well-appointed bathroom with dual sinks and a shower-tub combination. Stepping into the rear yard, you'll be greeted by a beautifully designed outdoor space. Highlights include a custom Alumawood-type patio cover, an additional concrete seating area, and raised planters for a touch of greenery. Additional features of this exceptional home include a three-car garage and dual A/C units for optimal comfort and functionality. With its impeccable design, luxurious features, and thoughtful layout, this home is truly one of a kind.
Map Location
Listing provided courtesy of Sabrina Cole of KELLER WILLIAMS REALTY COLLEGE PARK. Last updated 2024-11-24 09:22:53.000000. Listing information © 2024 CRMLS.





