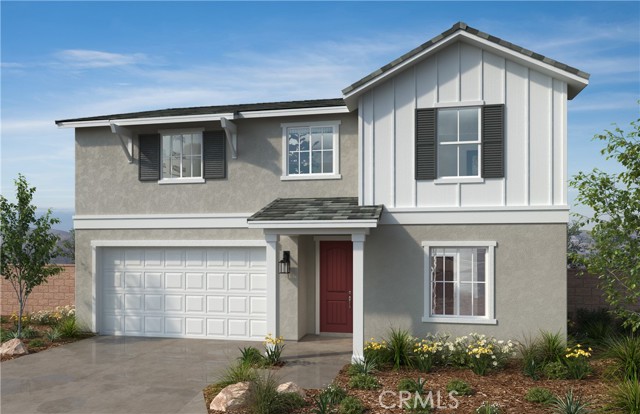Description
This spacious, two-story home showcases water-efficient front yard landscaping for added curb appeal. Inside, discover an open floor plan with 9-ft. first-floor ceilings and luxury vinyl plank flooring. The kitchen boasts beautiful Shaker-style maple cabinets, Frost White quartz countertops, Whirlpool® stainless steel appliances and a matte black pull-down faucet. Upstairs, a well-appointed loft provides space for a home office or play area. The primary bedroom features plush carpeting, a walk-in closet and connecting bath that is equipped with cultured marble countertops, oval undermount sinks, a tub and separate walk-in shower. Energy-efficient amenities include a solar energy system (purchase or lease required), LED lighting and smart thermostat. Quad sliding doors offer access to the backyard. Photo is a rendering of the model.
Map Location
Listing provided courtesy of PATRICIA MARTINEZ of KB HOME. Last updated 2024-11-24 09:20:05.000000. Listing information © 2024 CRMLS.









