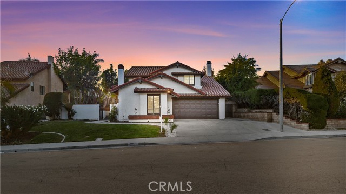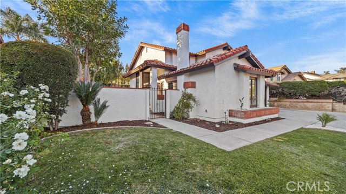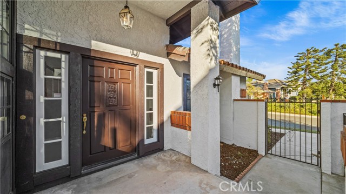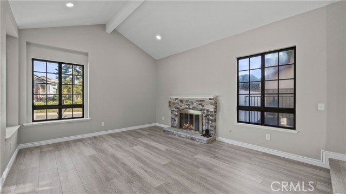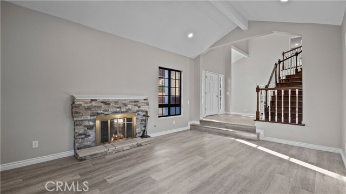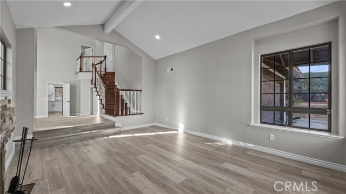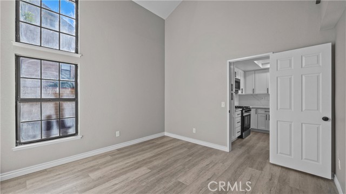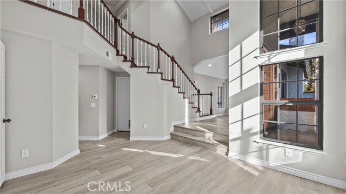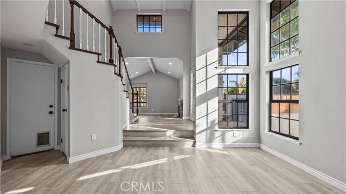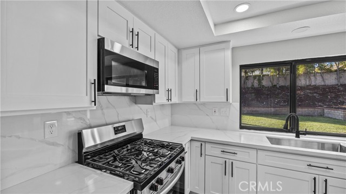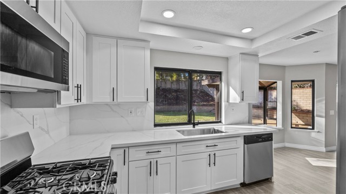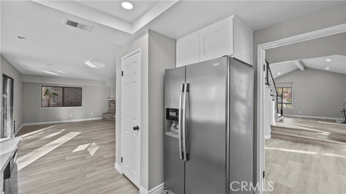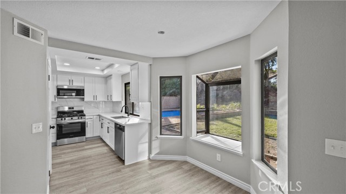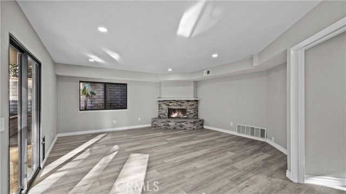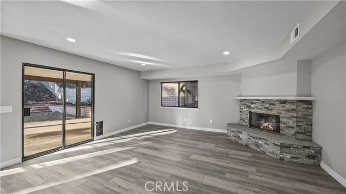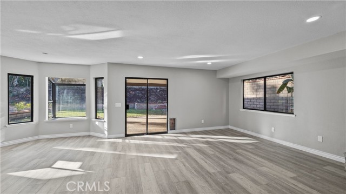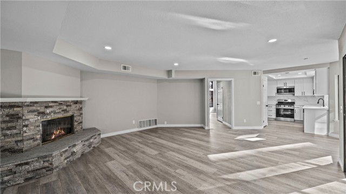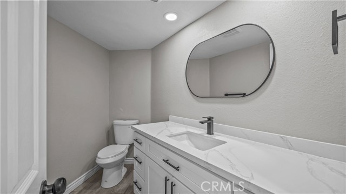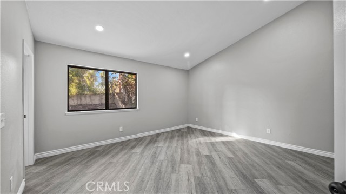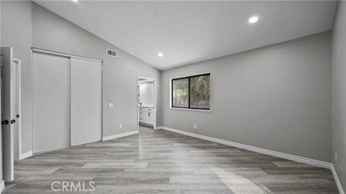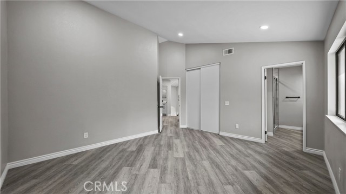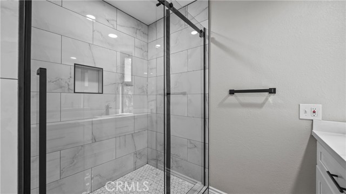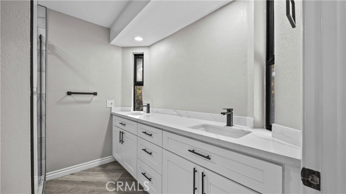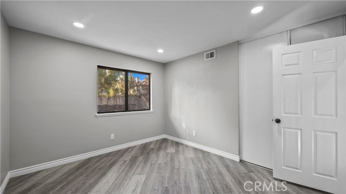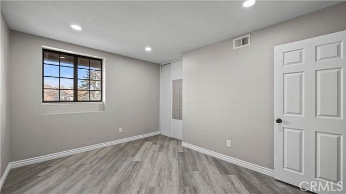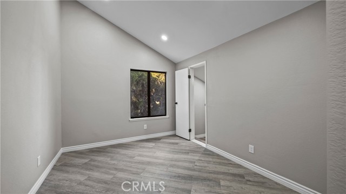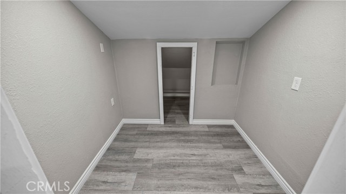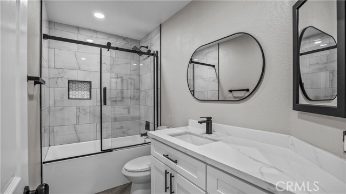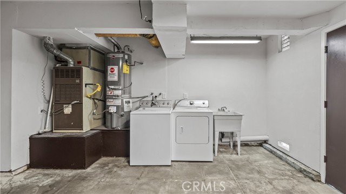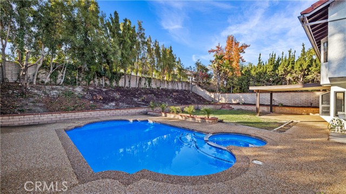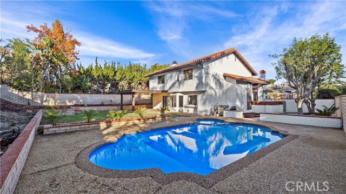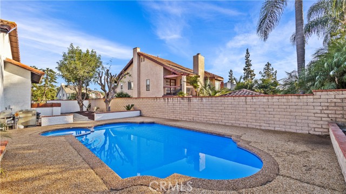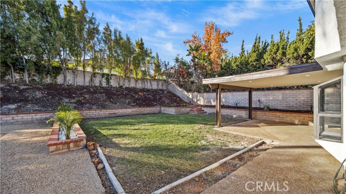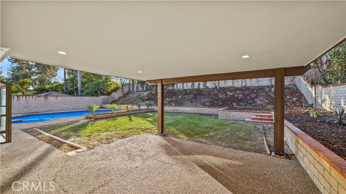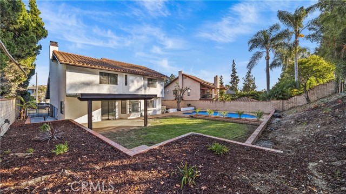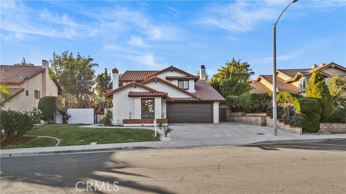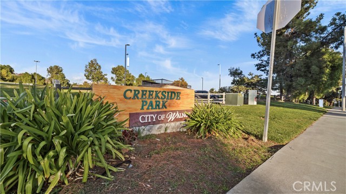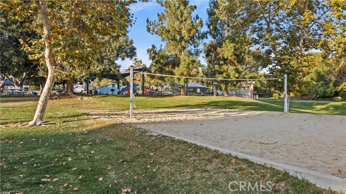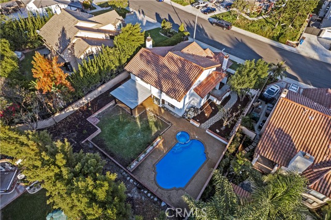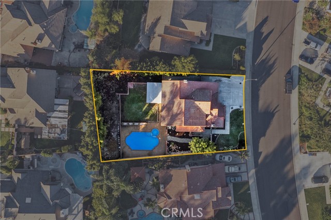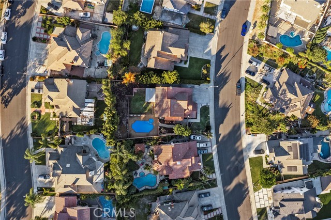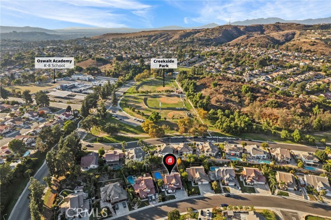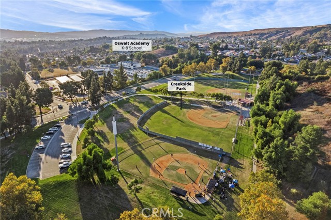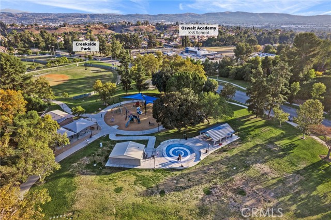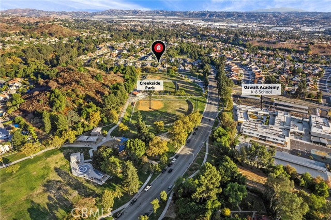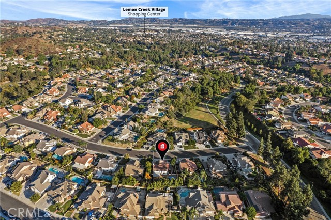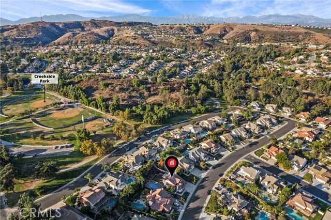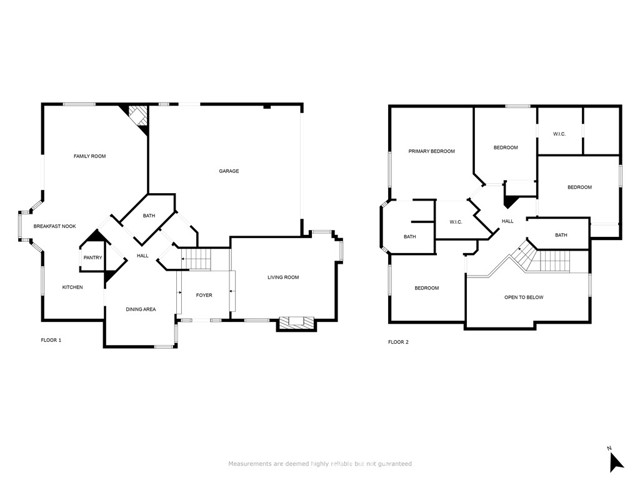Description
Step into this 4-bedroom, 3-bathroom home in Walnut's Creekside neighborhood. Thoughtfully designed for modern living, this 2,084sqft two-story house offers ample space and comfort for every member of the family. As you arrive, the home’s inviting curb appeal greets you with a well-sized front yard, thoughtfully accented with plants and clean landscaping. Behind the security gate, you’ll find the front door, a cozy courtyard, and a stone pathway leading gracefully to the backyard—a perfect blend of charm and privacy. The attached 2-car garage provides everyday convenience, while the large, covered patio with recessed lighting offers an ideal space for outdoor entertaining. Inside, the home opens to a striking formal living room with cathedral ceilings. Natural light streams through the large front windows, highlighting the brand-new laminate flooring throughout. The formal dining room provides an elegant space for gatherings, while the cozy family room, complete with a brick fireplace, offers a warm retreat for relaxing evenings. The kitchen stands out with new cabinets, a modern sink, and all-new energy-efficient appliances, including a dishwasher, stove with gas oven, and microwave. A sunny breakfast nook is the perfect spot for casual meals. Upstairs, you'll find four spacious bedrooms. The primary suite features a beautifully updated bathroom with a new vanity, countertops, and tiled shower. All bathrooms have been fully renovated, featuring new vanities and mirrors, new countertops, tiled showers with modern fixtures, new shower doors, a new tub, and new toilets. Step outside to your private backyard oasis. The heated pool and spa, newly renovated, are surrounded by a large grassy area and shade-providing trees, making it an ideal spot for relaxation or entertaining. Additional highlights include central heating and air, energy-efficient appliances, and a newly drywalled and painted garage. Nestled close to schools, parks, and scenic walking trails, this home offers the perfect balance of suburban charm and convenience. Don’t miss this move-in-ready gem—call today to schedule your tour!
Map Location
Listing provided courtesy of Nancy Torres of BLOOM REAL ESTATE TRANSACTIONS. Last updated 2024-11-27 09:18:22.000000. Listing information © 2024 CRMLS.





