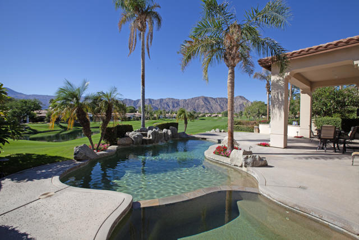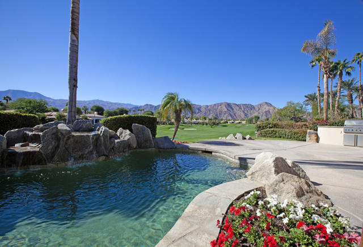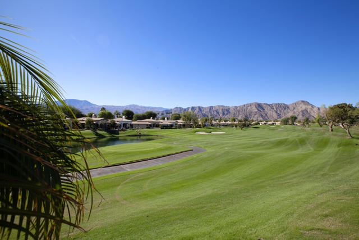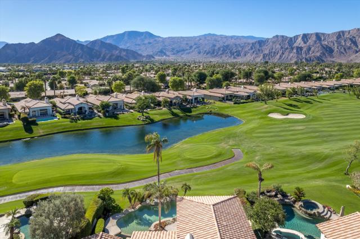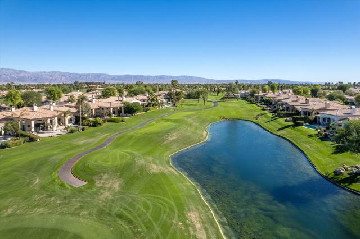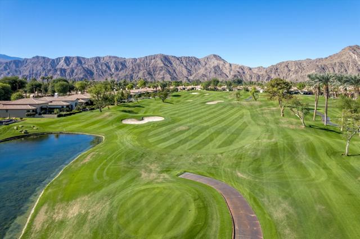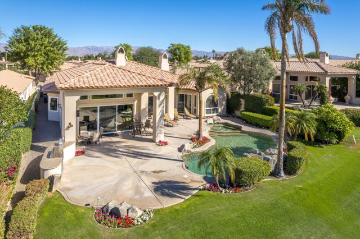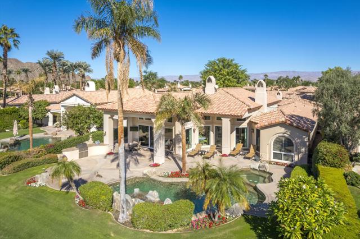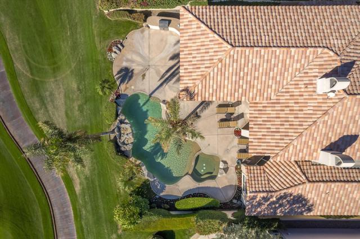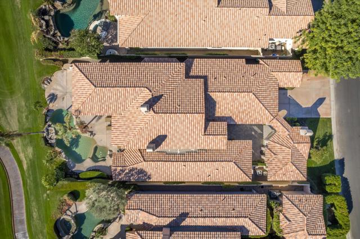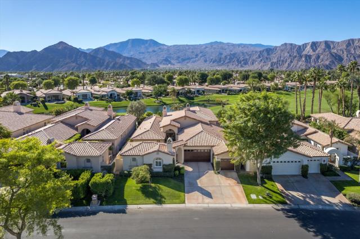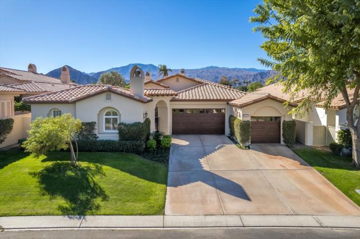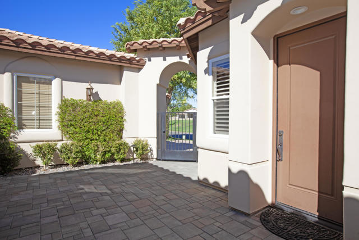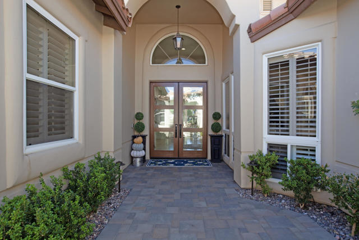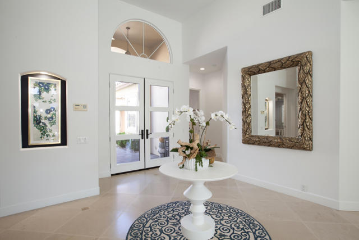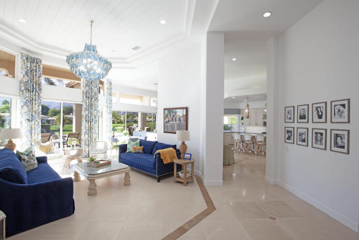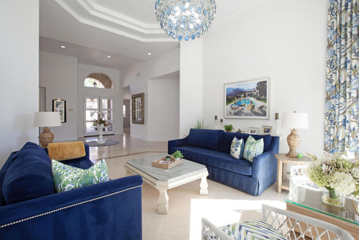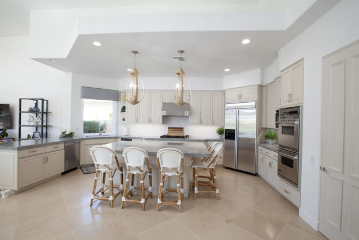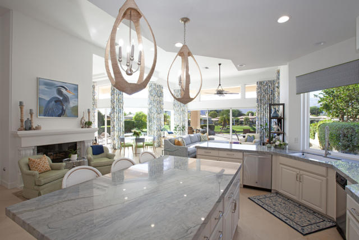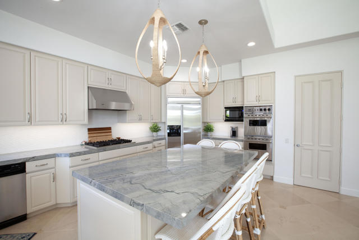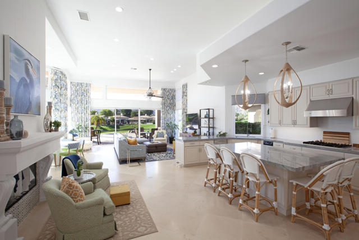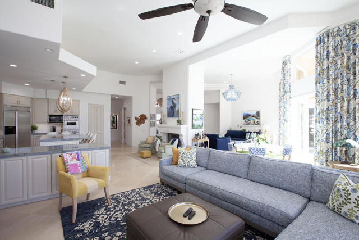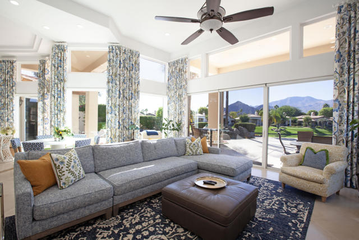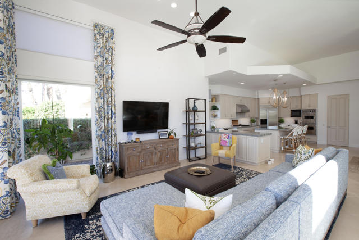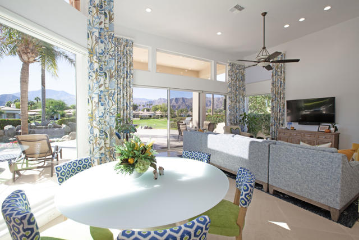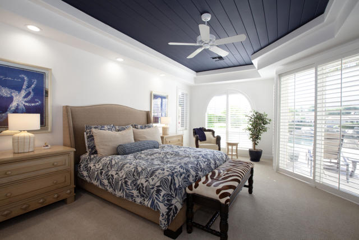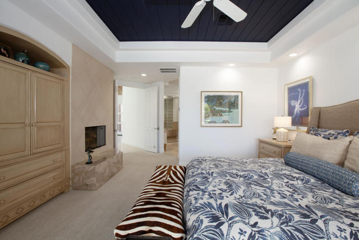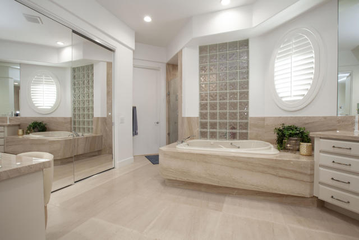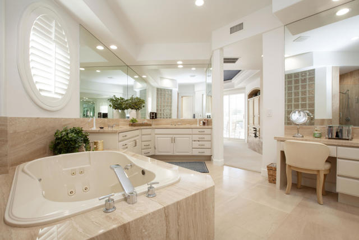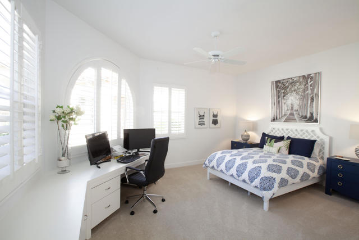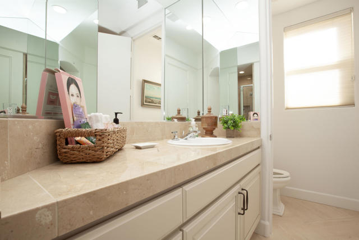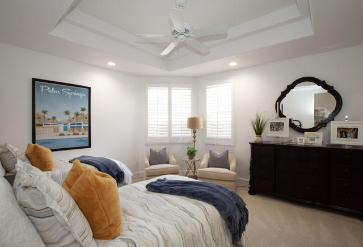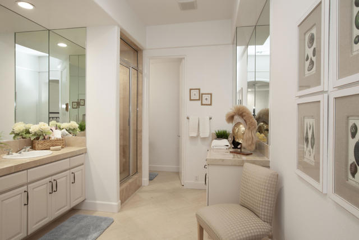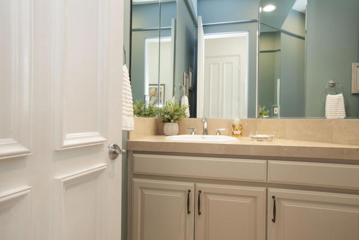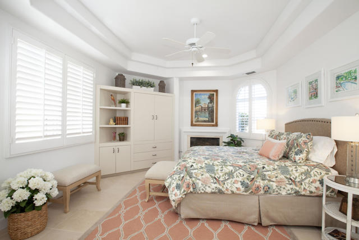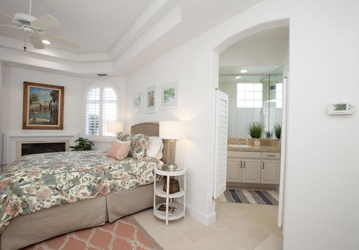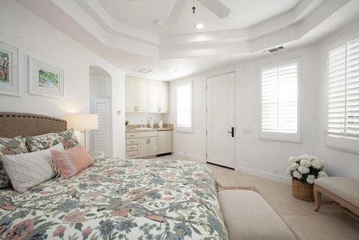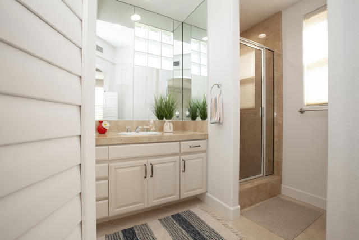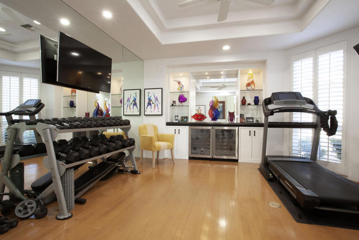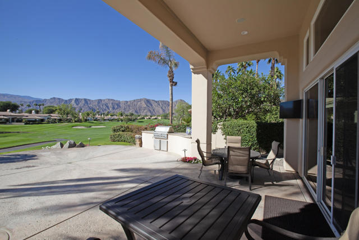Description
Over the top south facing views of the Santa Rosa Mountain Range and foothills. Highly elevated above the 16th fairway of the Robert Trent Jones Jr. Championship Golf Course. Large entertainer's patio featuring a custom pool, spa and BBQ island. Luxurious detached guest casita with its own fireplace, wet bar and refrigerator. Enter the main home via a private courtyard featuring hand-laid pavers. Dual custom glass paneled entry doors. Tall ceilings and large view windows are a hallmark of this Palacio II Plus floor plan. The ''Plus'' refers to the expanded living space between the kitchen and the rear of the home. Impressive 24''x24'' limestone flooring in living areas. High quality carpeting in bedrooms. Remodeled kitchen with a large marble stone topped center island, custom backsplash, Viking cook top and double ovens. KitchenAid appliances. Custom window coverings include designer fabric draperies, shutters and shades. Handsome wood paneled ceiling in living room and primary bedroom. The luxurious primary bedroom features a romantic fireplace and a view of the mountains! Both guest bedrooms in the main home are large and ensuite. The original dining area is currently outfitted as a home gym. Both A/C units replaced 2023 / 2024. Pool equipment replaced 2023 and many more improvements. Please see IMPROVEMENTS LIST. Furnished per Inventory List. Two-car plus golf cart garage.
Map Location
Listing provided courtesy of Ron Roisum of Rancho La Quinta Properties. Last updated 2024-11-25 09:21:38.000000. Listing information © 2024 CRMLS.





