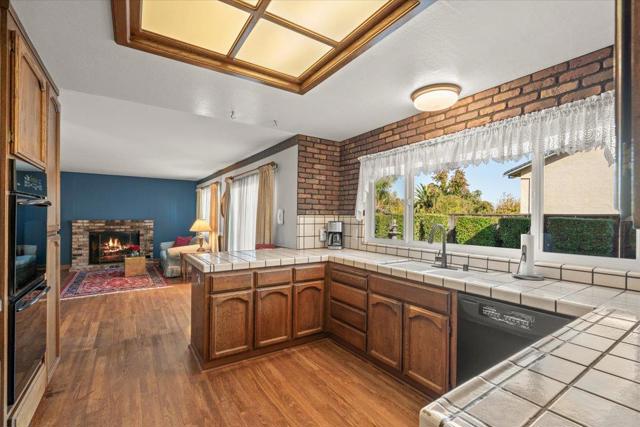Description
Expansive family home in Gilroy near Gavilan College. Walk into the formal entry of this home and step down into the living and dining rooms or the family room. The living and adjacent dining room feature vaulted ceilings, plenty of windows for natural light, and hardwood floors. The kitchen has plenty of cabinet and counter space overlooking the backyard. The family room is nearby with a fireplace, sliding glass door to the huge backyard, and hardwood flooring. Upstairs are 3 spacious bedrooms, 2 bathrooms, and a loft/office area overlooking the formal entry and living room. Downstairs is a half bath for guests and an indoor laundry room leading to the two car garage. Also included on the main level is additional living space which could be used as an art studio, den, downstairs master suite, or ADU. This living space includes a full bathroom on the main level, access to the backyard, separate interior access from the front exterior, and bonus space upstairs. This space could be a bedroom, playroom, art studio, etc. The possibilities are endless. The house sits on a large corner lot with an expansive front yard and spacious backyard. Come make this family home yours!
Map Location
Listing provided courtesy of Thomas G. Nixon of eXp Realty of California Inc. Last updated 2024-11-19 09:35:15.000000. Listing information © 2024 CRMLS.










































