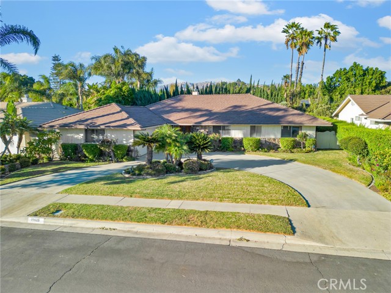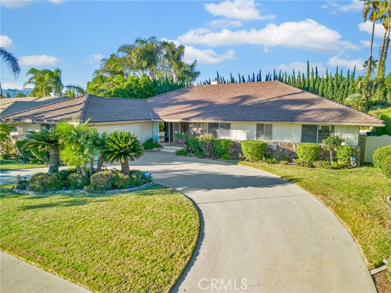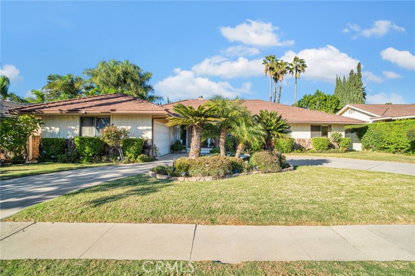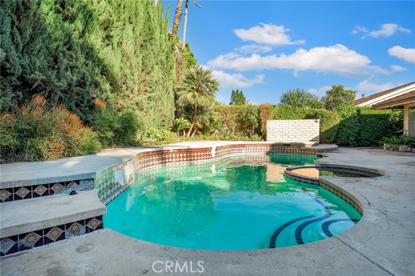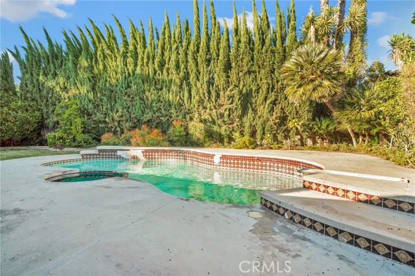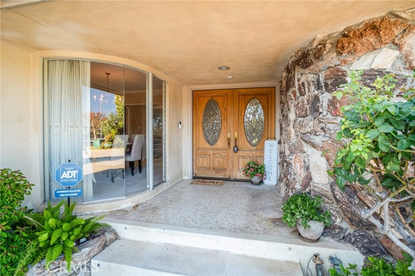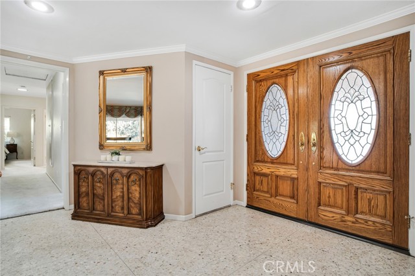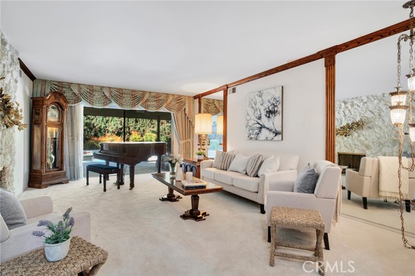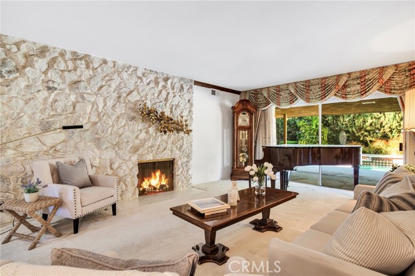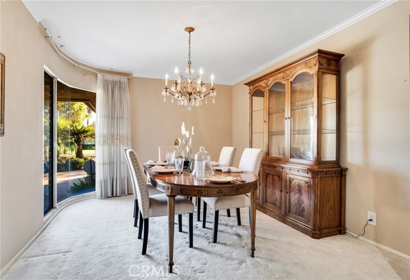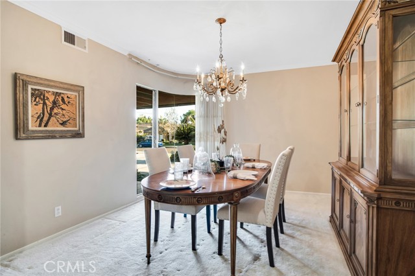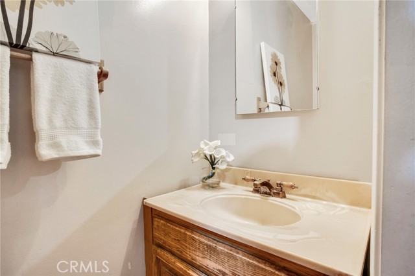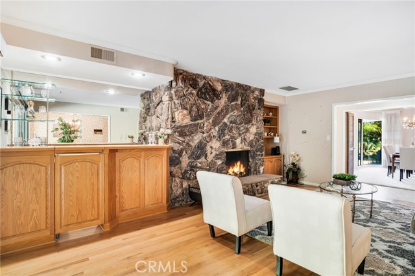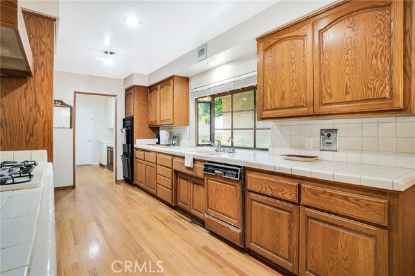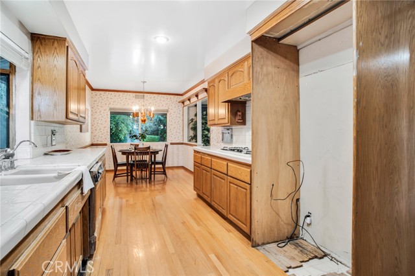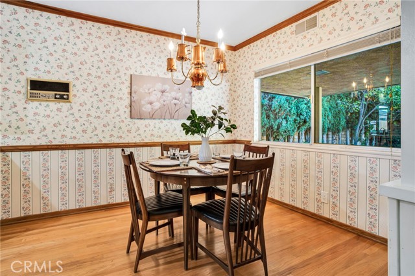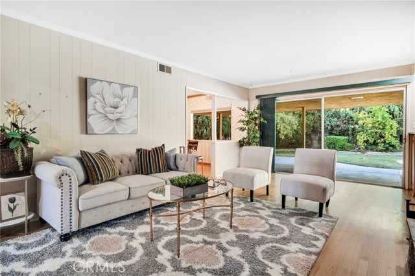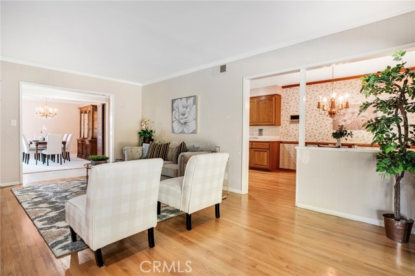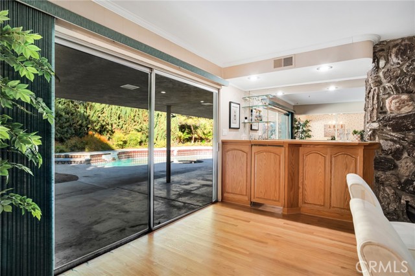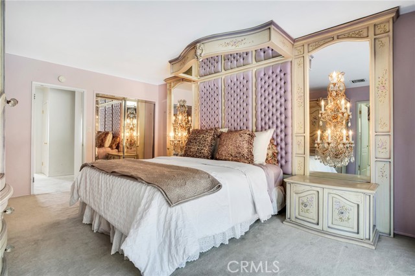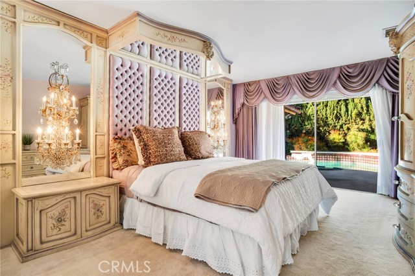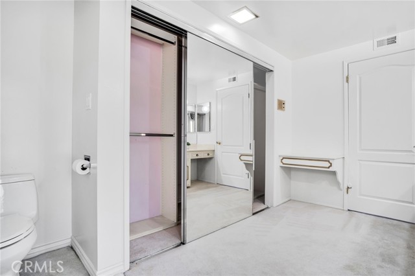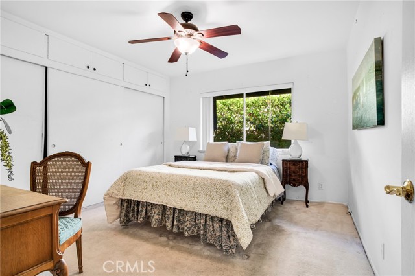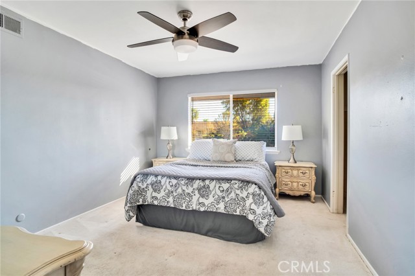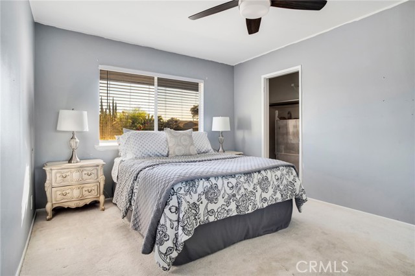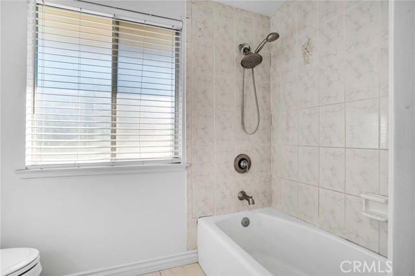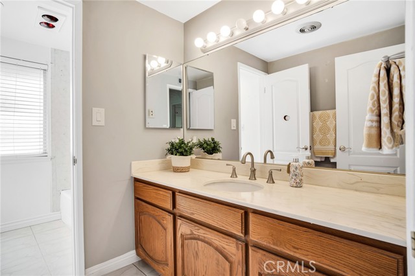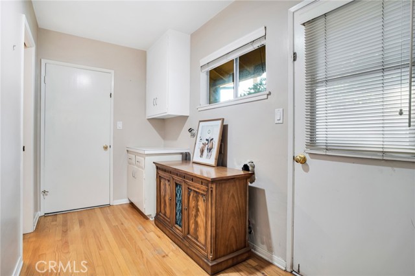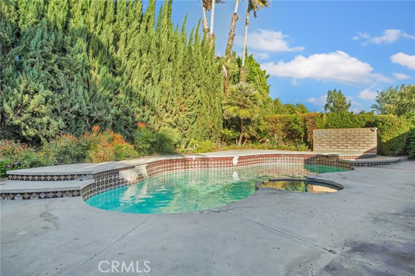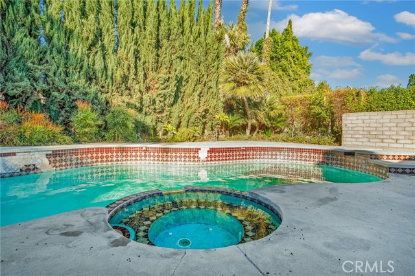Description
Nestled in the highly sought-after Devonshire Country Estates adjaent, this expansive 2,600 sq. ft. residence sits on a beautifully landscaped 11,000 sq. ft. lot, offering a perfect blend of elegance and comfort. The home boasts a spacious, Chisholm built well-designed floor plan featuring 4 bedrooms, 2.5 baths, two fireplaces, a formal dining room with exquisite curved glass windows, and Terrazzo stone entry flooring, that add a touch of timeless charm. The chef’s kitchen, with ample counter space and cabinetry, is complemented by a bright breakfast nook, perfect for casual dining. The open-concept family room features rich hardwood floors, a wet bar, and floor-to-ceiling glass doors that open to the private rear yard. Both the family room and living room offer abundant natural light, with large windows and sliding glass doors leading to a sparkling pool and a large covered patio—ideal for indoor-outdoor living and entertaining. The primary suite is a true retreat, highlighted by graceful chandeliers and a spacious adjoining bathroom. Three additional bedrooms, all generous in size with closets that offer storage galore! The meticulously landscaped backyard offers privacy and tranquility, complete with a sparkling swimming pool and spa, perfect for relaxation or hosting guests. The oversized patio cover provides lots of shade in the summer and protection This home also features a concrete circular driveway and a two-car attached garage, providing ample parking and easy access, small RV access too. The location in the prestigious Devonshire Country Estates adjacent places you in one of Northridge’s most coveted neighborhoods, blending privacy, convenience, and community. Don’t miss the opportunity to own this exceptional property!
Map Location
Listing provided courtesy of Christine Williams of RE/MAX One. Last updated 2024-11-27 09:18:21.000000. Listing information © 2024 CRMLS.





