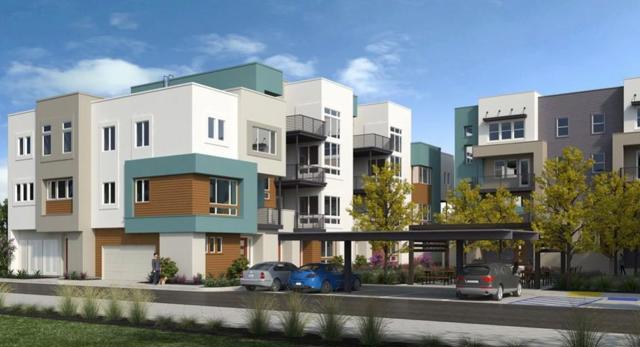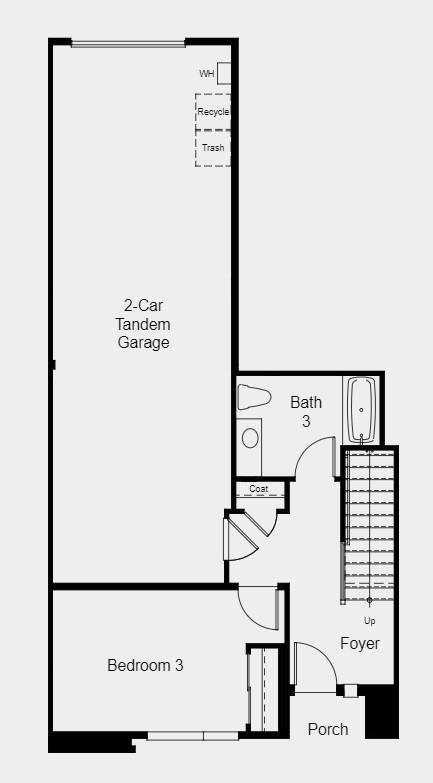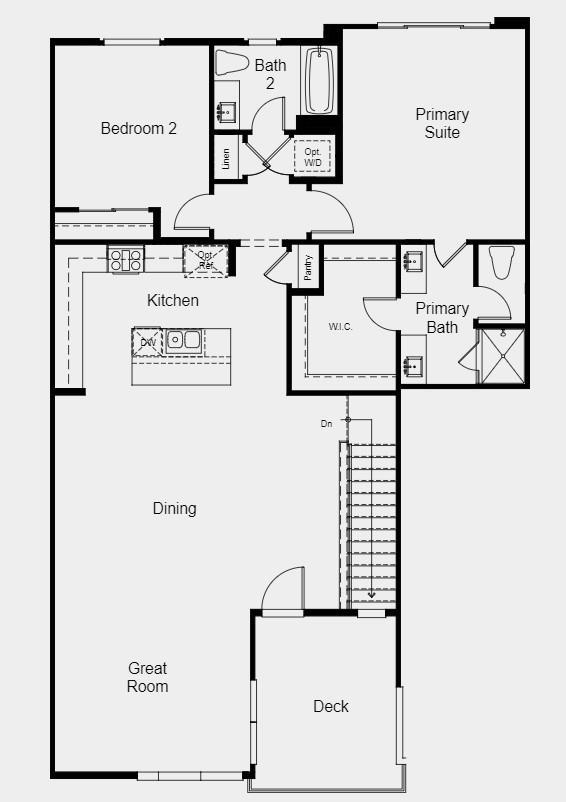Description
MLS#ML81986036 Built by Taylor Morrison. January 2025 Completion! The stunning B-2 floor plan at Blueprint is thoughtfully designed with features you'll adore! Start on the first floor, where you'll find a 2-car tandem garage, a cozy bedroom, a full bathroom, a welcoming porch, and a private foyer. Head upstairs to experience the epitome of open-concept living: a spacious great room that seamlessly connects to a delightful deck, dining area, and a gourmet kitchen that any chef would dream of. Continue exploring to find another bedroom and bathroom, with the primary suite just across the way. The primary suite boasts a luxurious, spa-inspired bathroom with dual vanities and a generously sized walk-in closet, providing ample storage for all your needs. Structural options included: LED lights in living area, kitchen and bedroom.
Map Location
Listing provided courtesy of Veronica Roberson of Taylor Morrison Services Inc. Last updated 2024-11-27 09:18:21.000000. Listing information © 2024 CRMLS.












