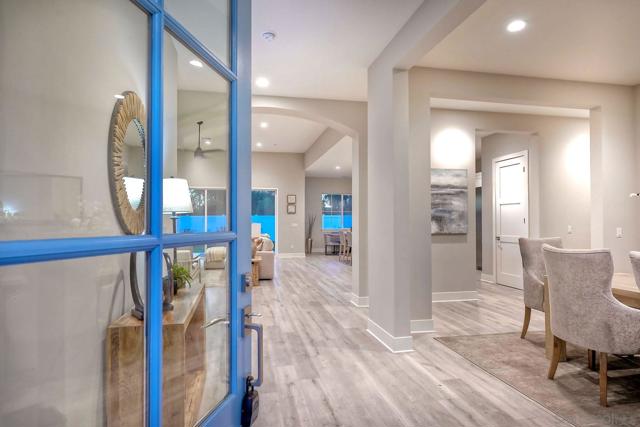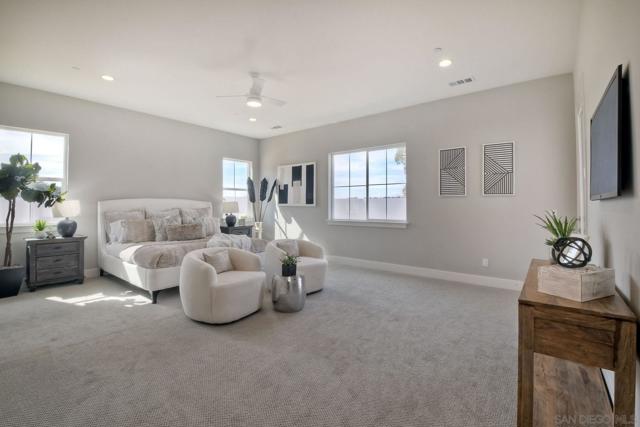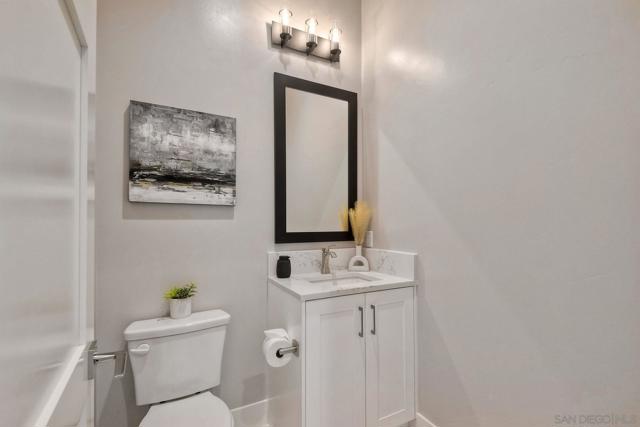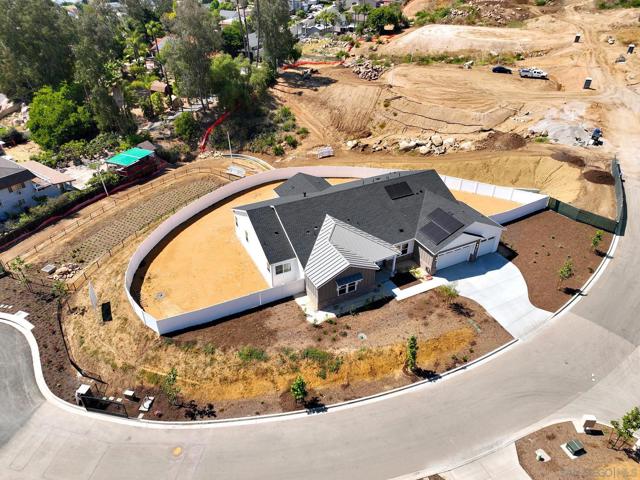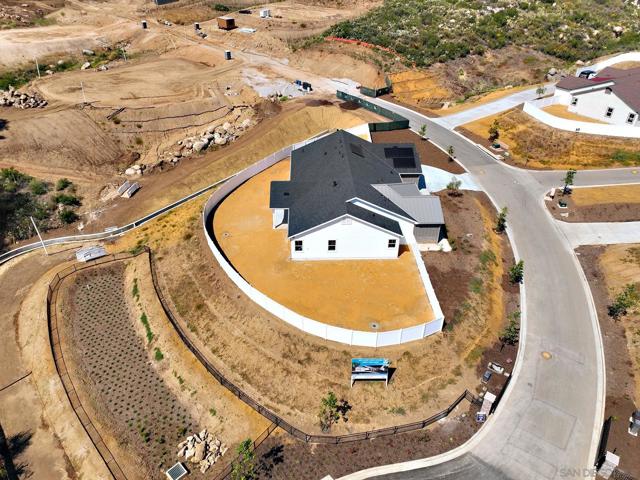Description
3.99% interest rate first year start rate buy down paid by seller on approved credit and terms. Move in now, New single level gated community set in the foothills of North Poway, This is a Plan 1 on a 16,000 square foot pad with over an acre lot size, featuring 4 bedrooms, 3.5 baths, one ensuite bedroom for in-laws quarters, served by Painted Rock Elementary, RB middle and high school, New Pointe Communities has crafted into a private hillside open space this spectacular enclave of 10 luxury semi custom homes, featuring 3 floorplans,10 foot and 12 foot ceilings, luxury vinyl plank flooring, high end Thermador appliances including a 48 inch range cooktop, 42 inch dual column refrigerator/freezer, wine chiller and dishwasher. Custom white shaker cabinets with soft close hinges and drawers, generous center islands, and walk in pantry. All homes feature owned expandable photovoltaic solar systems. Enjoy panoramic views from several of the large well spaced homesites built with covered outdoor sitting areas. Other features such as 3 car garage, tankless water heaters, led lighting provide for state of the art efficiency. No Mello Roos, last chance to purchase in the first phase, Move In July, 2024. Ask about interest rate buydowns! All homes are on sewer and city utilities. Rare newly built single level gated community set in the foothills of North Poway, served Painted Rock Elementary, RB middle and high school, New Pointe Communities has crafted into a private hillside this spectacular enclave of 10 luxury semi custom homes, featuring 3 floorplans, high end Thermador appliances including a 48 inch range cooktop, 42 inch dual column refrigerator/freezer, wine chiller and dishwasher. Custom white shaker cabinets with soft close hinges and drawers. All homes feature owned photovoltaic solar systems. Enjoy panoramic views from several of the large well spaced homesites built with covered outdoor sitting areas. Other features such as 3 car garages, tankless water heaters, led lighting provide for state of the art efficiency.
Map Location
Listing provided courtesy of Mark Marquez of Compass. Last updated 2024-11-26 09:13:38.000000. Listing information © 2024 CRMLS.






