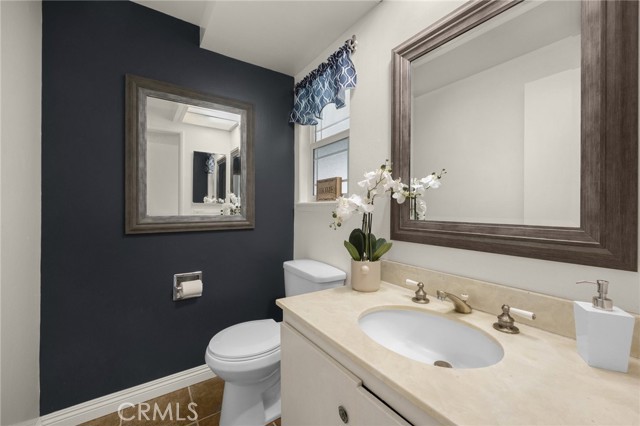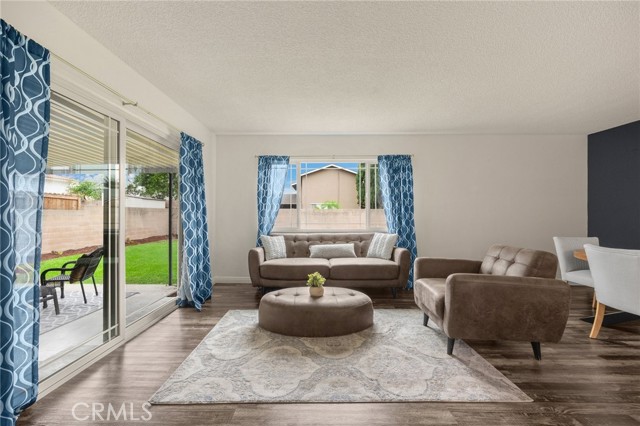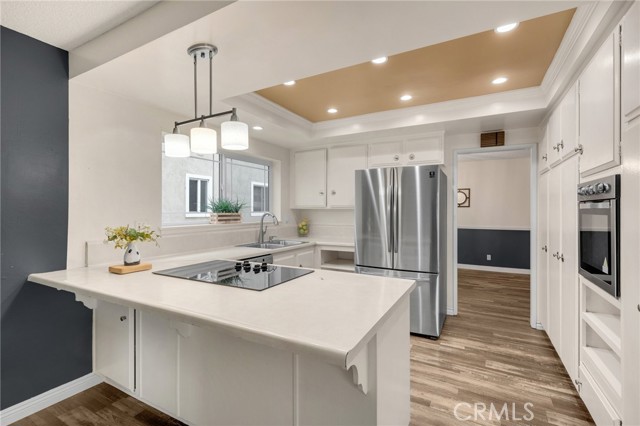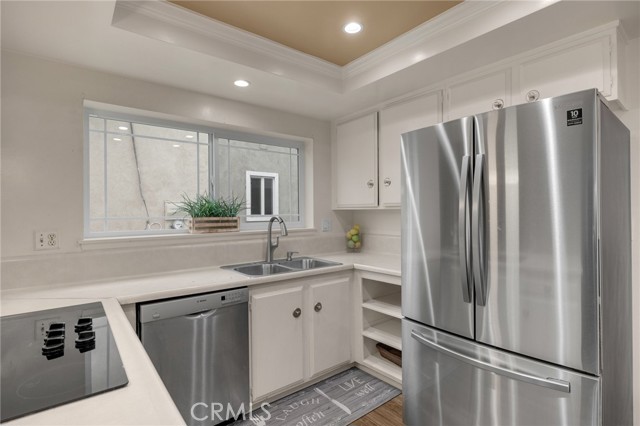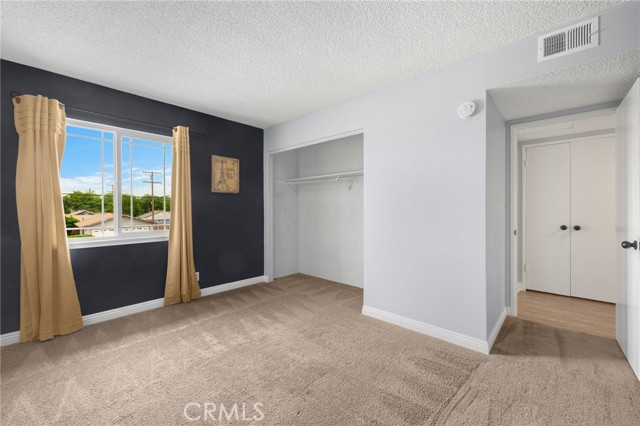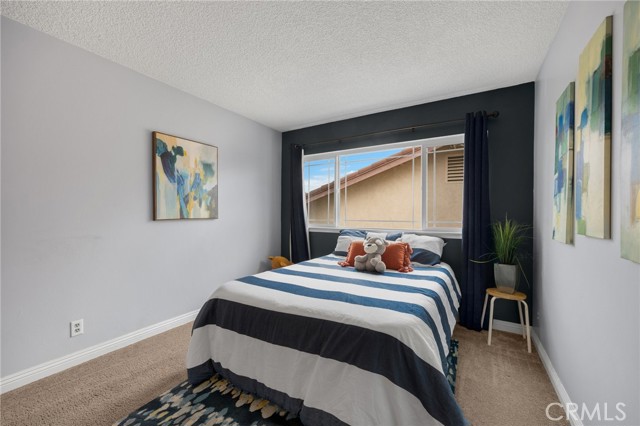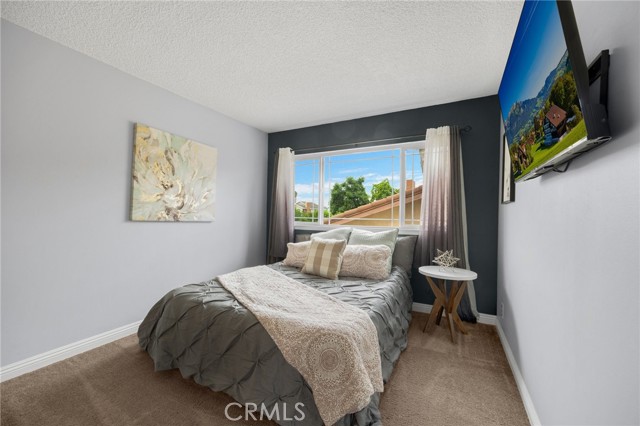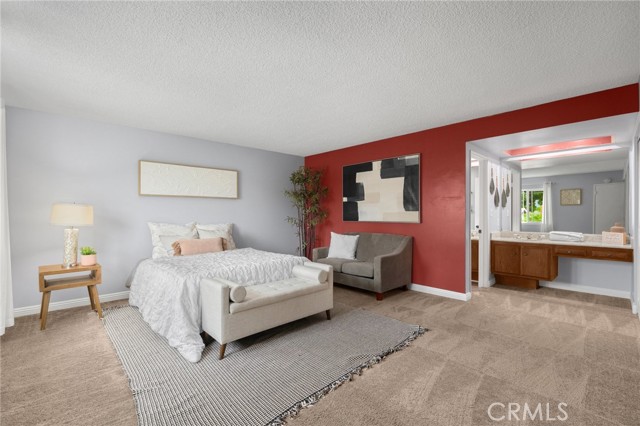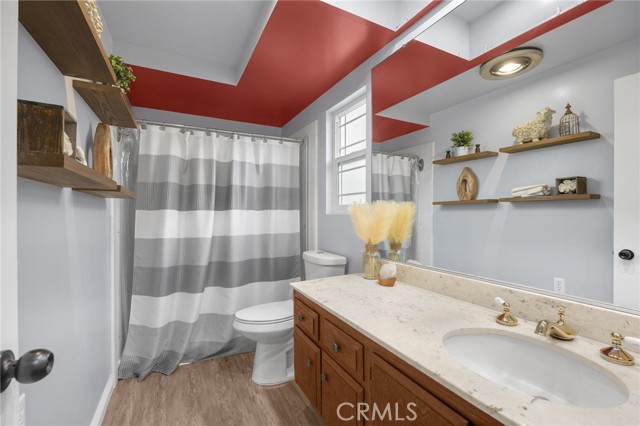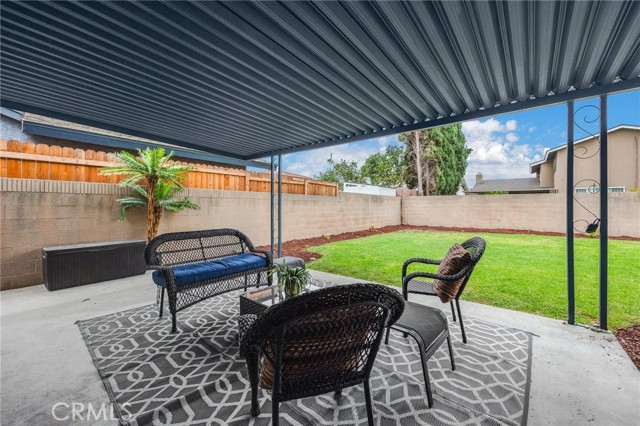Description
Welcome to this remarkable home offering 4 bedrooms and 3 bathrooms, spread across 2374 sq ft of living space. This property includes a two-car garage and invites you to experience its charm. Upon entering, you are greeted by a beautiful custom double door that sets a welcoming tone. Moving to the formal dining area, you'll find a separate space bathed in natural light from a nearby window. Convenient access to the kitchen adds a touch of practicality. The formal living room impresses with a gas fireplace, creating a cozy ambiance. Light streams in through a sliding door that opens to the backyard patio, blending indoor and outdoor living. The kitchen boasts abundant cabinetry and a large peninsula that seamlessly connects to another dining area. It’s an ideal spot for meal prep and entertaining alike. Adjoining the dining area is the family room that offers a picturesque view of the backyard. This space is perfect for gatherings and everyday relaxation. Also on the main level, the utility room features a laundry area and provides convenient access to the garage. A half bathroom completes the downstairs amenities. Heading upstairs, you’ll discover three inviting guest bedrooms, each offering comfort and privacy. These rooms share a full guest bathroom, ensuring convenience for family or visitors. The primary bedroom suite is a true retreat, featuring two closets and an ensuite bathroom with dual sinks and a separate shower. It’s a private sanctuary designed for relaxation. The backyard is an entertainer's dream, complete with a covered patio area and a large grass lawn, all surrounded by sturdy block walls. It’s an ideal space for outdoor activities and gatherings. This home is a perfect blend of functionality and style, waiting for you to make it your own.
Map Location
Listing provided courtesy of Nathaniel Tingley of T.N.G. Real Estate Consultants. Last updated 2024-10-18 08:32:58.000000. Listing information © 2024 CRMLS.













