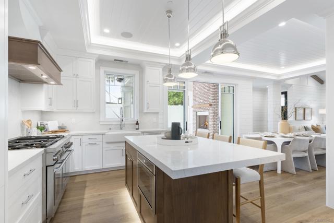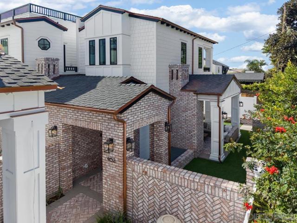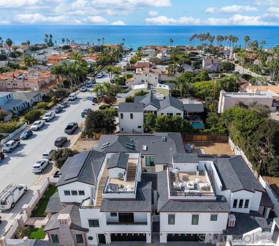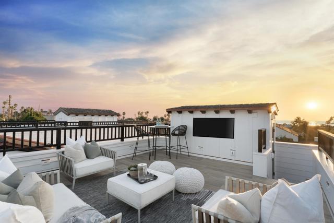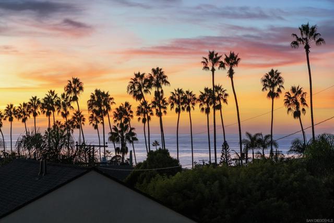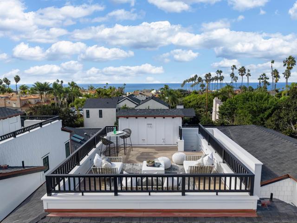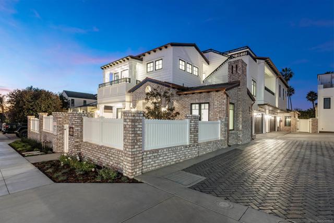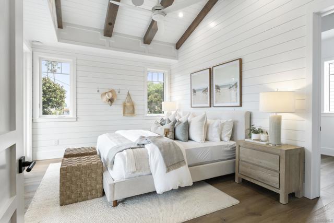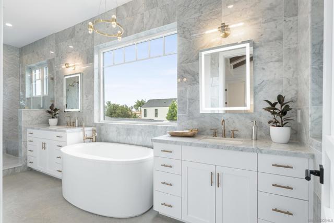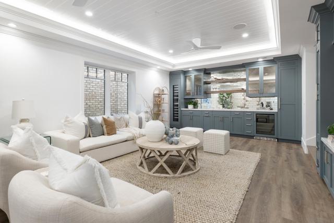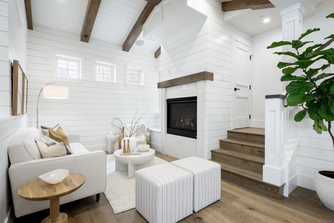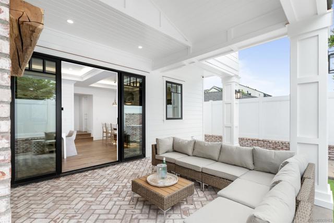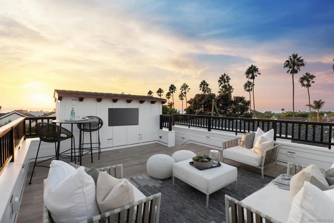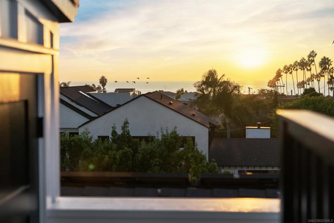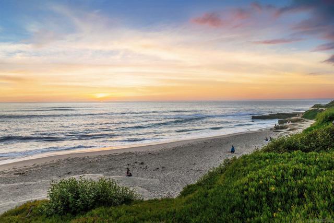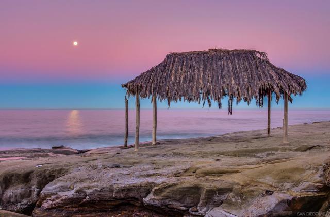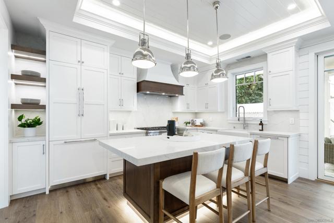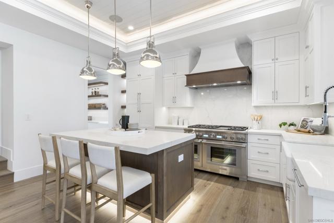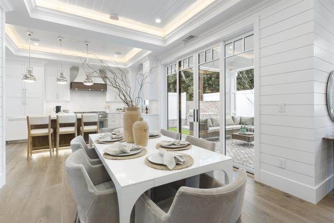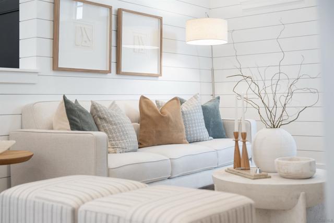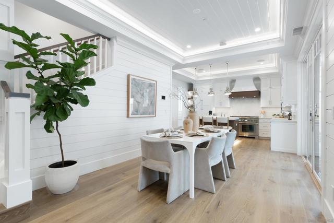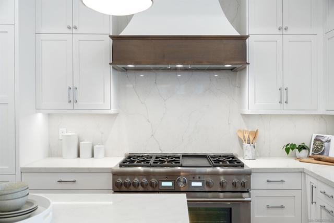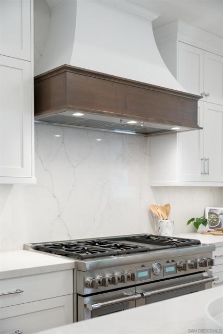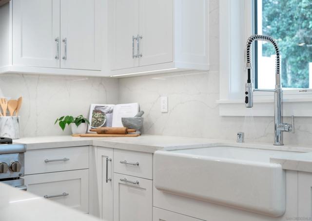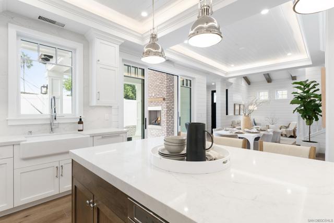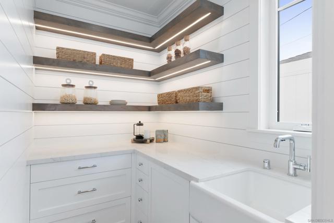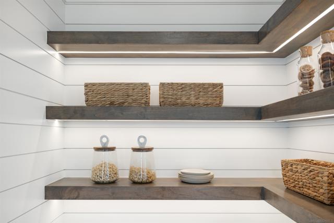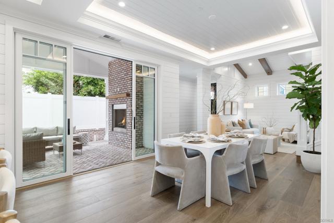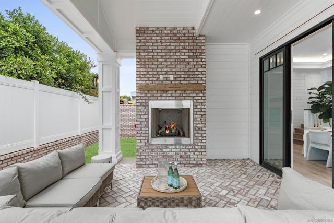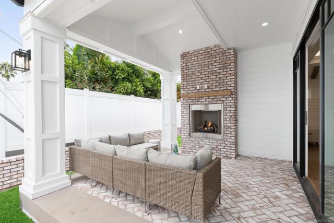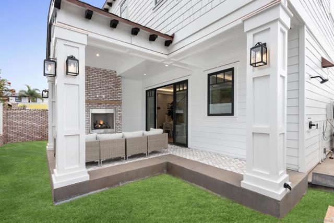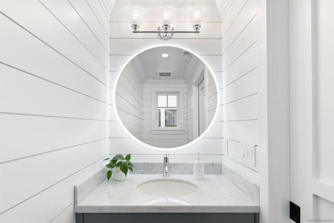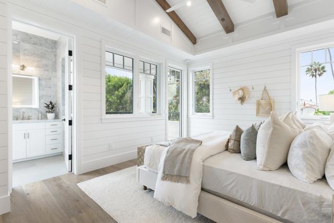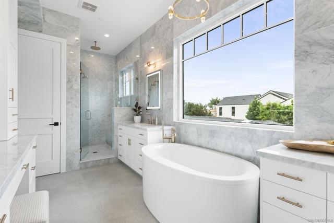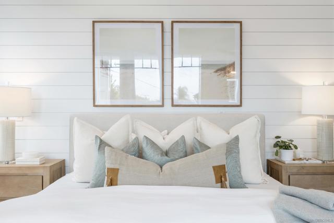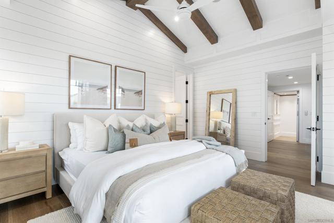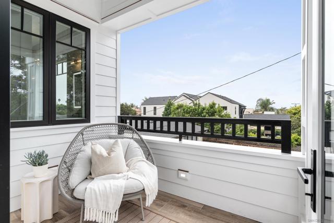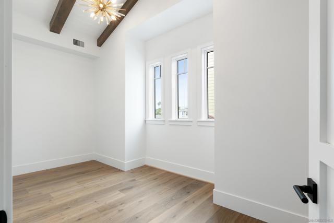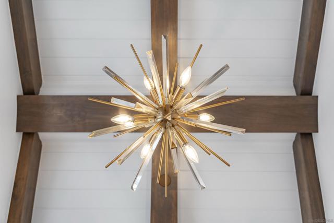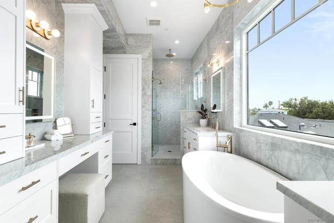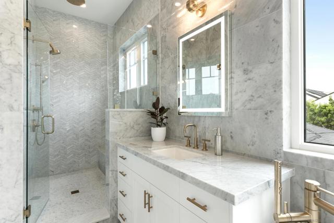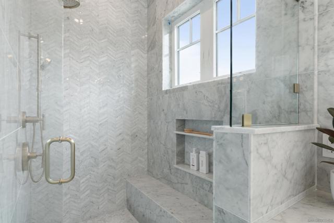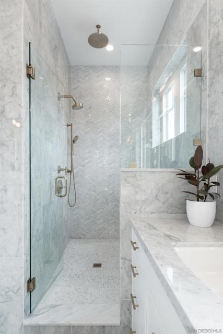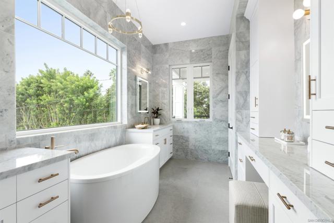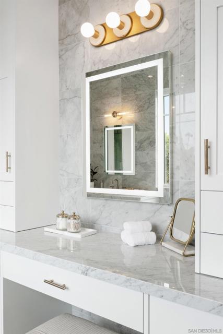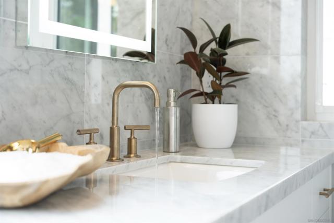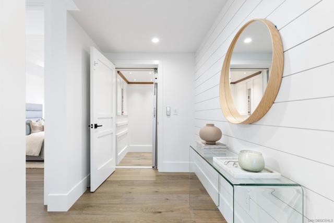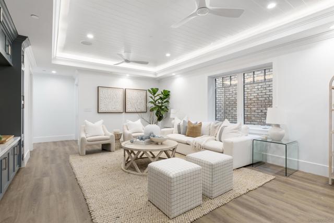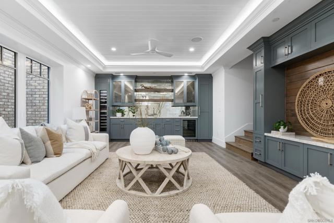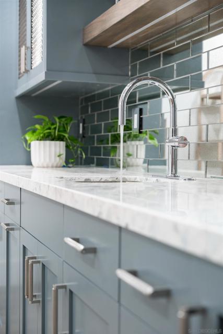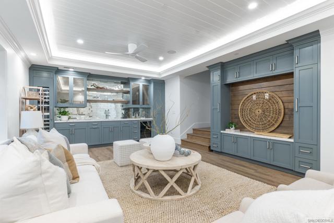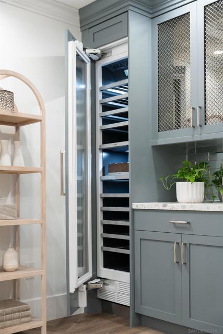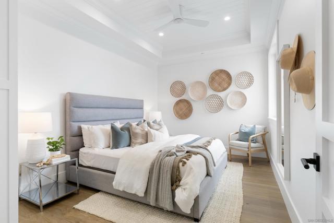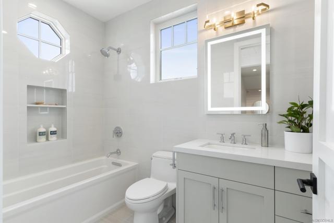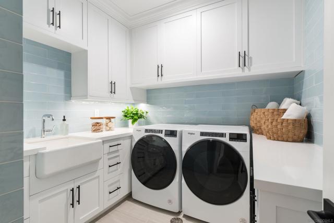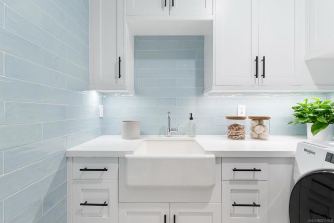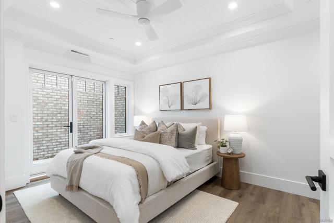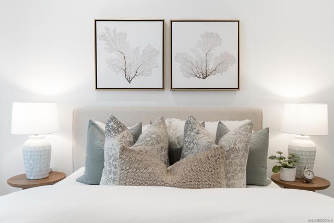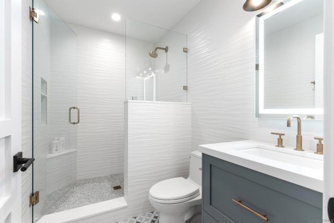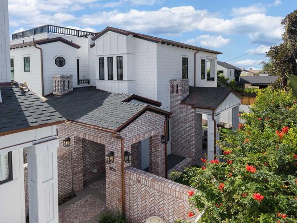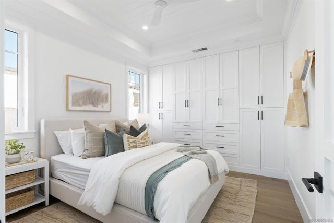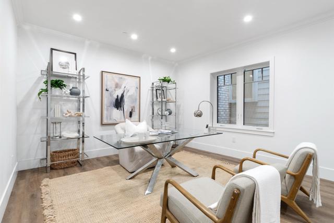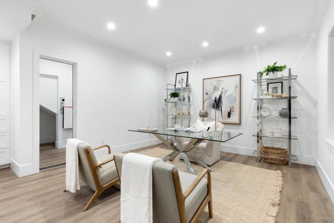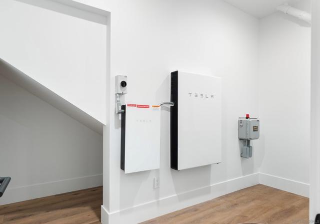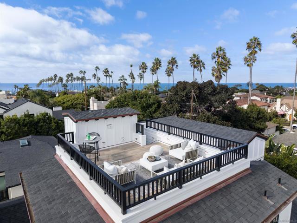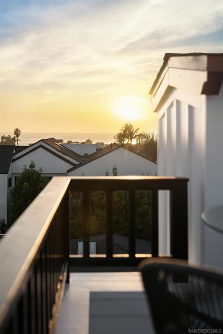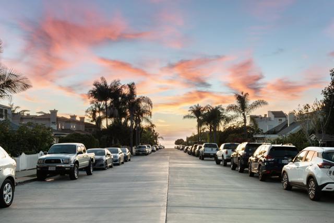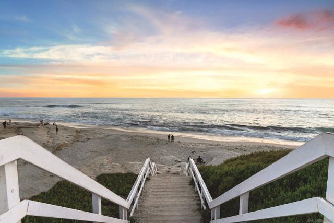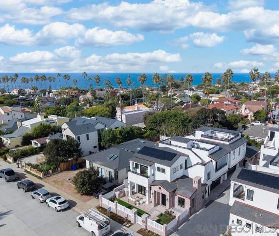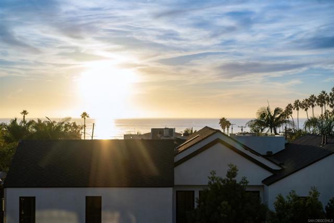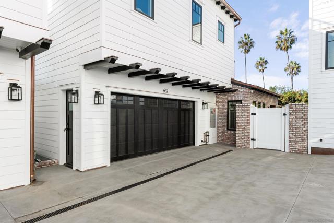Description
New Construction 5BR Custom Home in La Jolla with Elevator to All Floors & Ocean View Roof Top Deck - nestled in Iconic Beach Barber Tract, west of the blvd, just steps to Windansea Beach & walkable to La Jolla Village restaurants & shops! This top-of-the-line custom-built 5BR/3BA two 1/2Ba 3538 esf Detached House spares no expense or detail while blending luxury craftsmanship, voluminous high ceilings, plus warm interiors to create a rare experience along the San Diego Coast. Live the 'SoCal Dream' at Windansea with modern amenities & upgrades in every room, highlighted by: a Thermador Luxury Kitchen w/ walk-in Prep Pantry, Control 4 Home Technology AV/Lutron Lighting, downstairs Media/Game Room w/ Wet Bar, Outdoor Covered California Room with fireplace off your kitchen, installed Solar/Tesla Battery/EV plug & Spa-like Bathrooms with natural stone slabs & detailed tile work throughout. Pride of Ownership abounds from this ground up new construction, and truly a must see to truly appreciate all the unique wood detail millwork, vaulted Alder beam ceilings & custom molding paired with tongue-n-groove ceilings…SEE MORE A must view along the San Diego Coast to truly see & feel the detailed interiors, luxury new technology & thoughtful details in design & layout. KITCHEN/LIVING: Greeted w/ high voluminous open alder beam ceilings, detailed millwork, tongue-n-groove ceilings & 8" wide oak plank engineered flooring throughout. The Impressive Chef's Kitchen awaits w/ Alder Cabinetry, Spacious center island, Thermador Appliances: Built-in 36" Fridge, 48" commercial 6 burner range w/ Stanisci Designed Range Hood/Blower, Kohler Farmhouse Sink, natural white quartz counters/backsplash & Walk-in Prep Pantry w/ separate dishwasher, farm sink & floating shelves. Entertain & dine outside from your Covered California Patio room w/outdoor fireplace, TV niche & BBQ cookstation. LOWER LUXURY LEVEL: Slide on downstairs after Sunset, to your expansive Media Room w/ Audio Visual Builder Package, Speakers, built-in media center & entertaining wet-bar w/ prep sink, 18” Thermador wine column for ~50+ bottles, floating bar shelves & beverage fridge. TOP FLOOR: Upstairs consists of 3 Bedrooms/2 Bath, including an impressive Primary Suite w/ vaulted stained alder beam ceiling & Walk-in closet spilling into a spa-like master bathroom ‘wet room’ w/ floor-to-ceiling tiled walls, freestanding Kohler soaking tub w/ filler, dual vanity Kohler sinks/fixtures & makeup counter, LED motion mirrors & Rainfall Shower w/ 3 function fixture. OTHER: 1) Walk-In Laundry room w/ Side-by-Side Front load Washer/Dryer, farm sink + quartz counters/cabinetry 2) Solar Panels w/ Tesla Powerwall Battery 3) Epoxy Coated Garage + EV charger outlet 4) Exterior Beach Showers 5) ‘Custom Home Tech’ Smart Home AV Builder Package, Lutron Lighting, Intercom Gate Entry, Crown Molding & Wood Detail throughout.
Map Location
Listing provided courtesy of Helen Spear of RE/MAX COASTAL. Last updated 2024-12-11 09:07:47.000000. Listing information © 2024 CRMLS.





