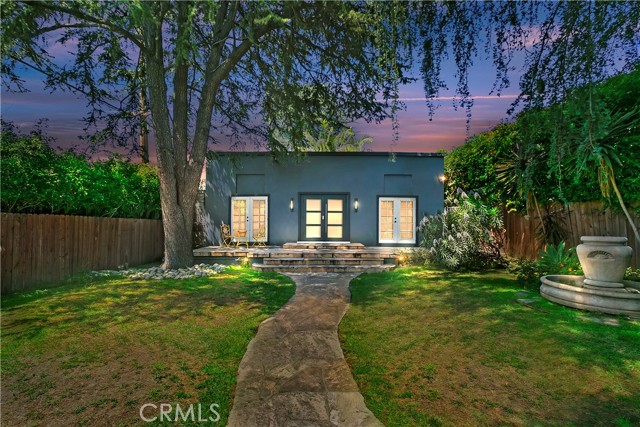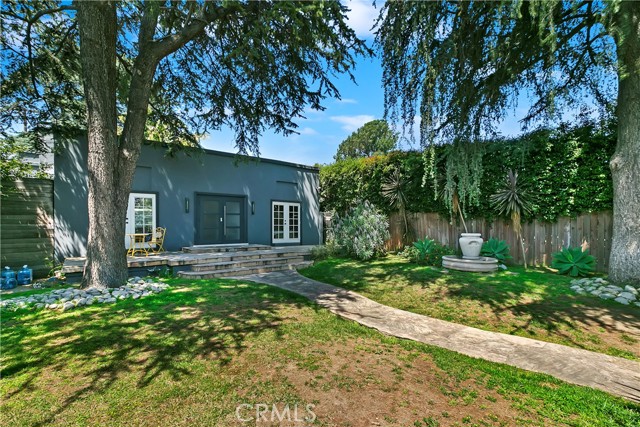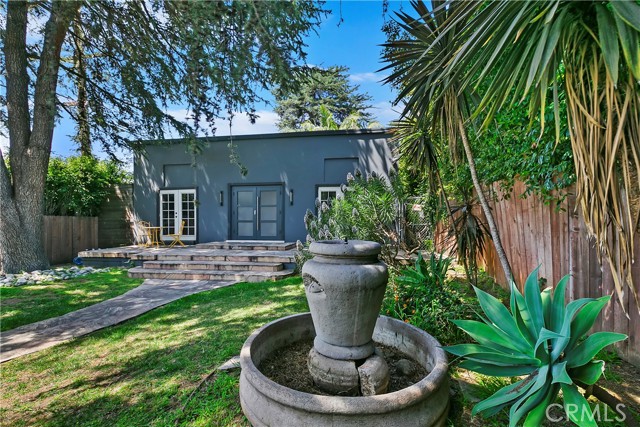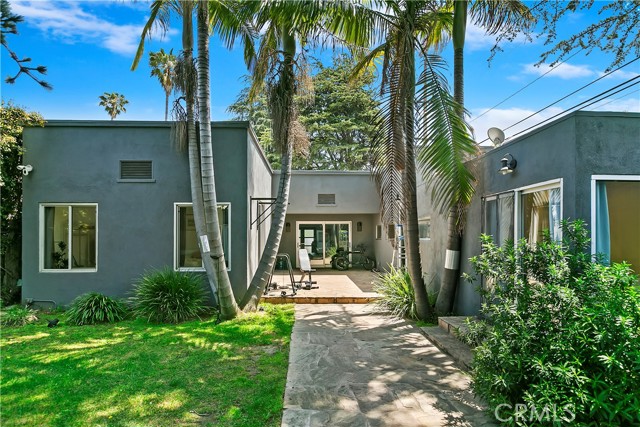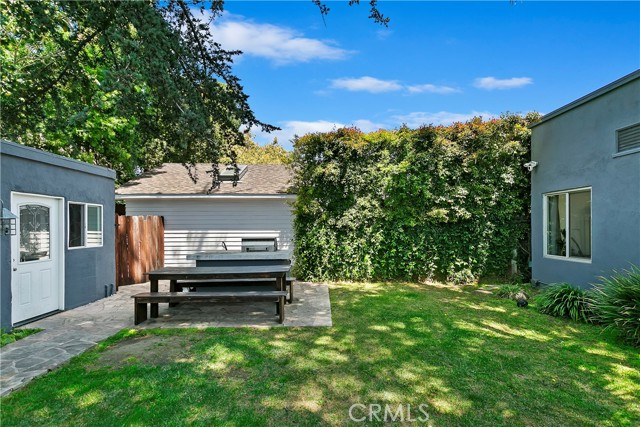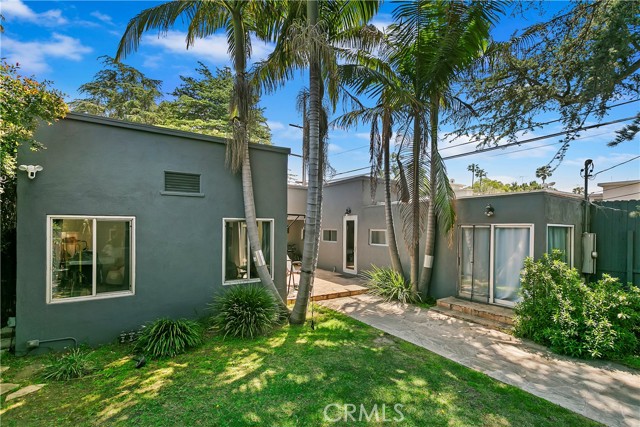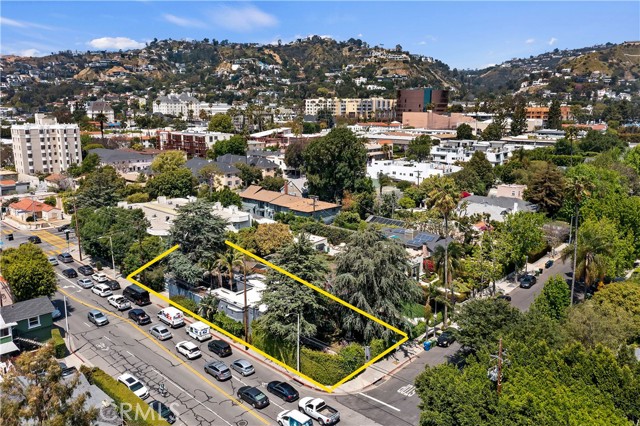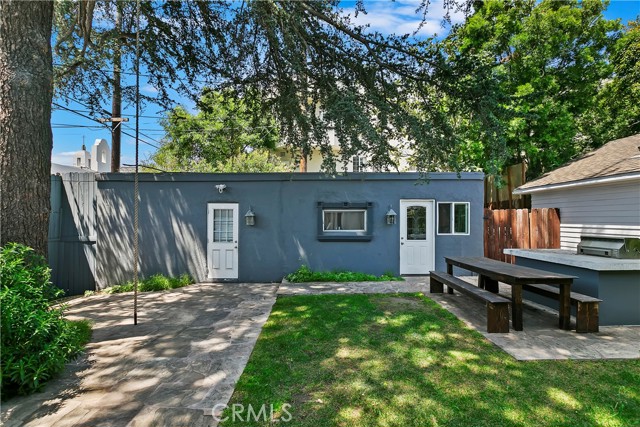Description
This spectacular and beautiful gated home sits on a beautiful sprawling hedgerow corner lot. Super unique floor plan features one main house 1864 Sf, One granny quarters 245 sq ft. It is so close to everything you can walk to, yet shielded for privacy to enjoy your own piece of prime West Hollywood. A front beautiful hedge front yard garden with tropical trees and fountain, backyard BBQ and patio space for entertainment. The main house has an open floor plan bright and spacious. Abundant windows which allows for warm natural light to illuminate throughout the home. It contains 3 bedrooms and 2.25 bathrooms. Amazing wide open light filled living room with a cozy fireplace adjoining dining room with sliding doors to overlook the beautiful back yard, You can look and enjoy the beautiful back yard from the dinning room while eating or having a cup of coffee.. The state of art gourmet kitchen with custom design cabinetry and stainless steel appliances. Many cabinetry perfect for hosting and preparing meals for your family and guest.. Two bedrooms on North side of the house. Master Suite with walk-in closet. Gorgeous upgraded master bathroom with jacuzzi tub and shower, dual sink. 2nd bedroom with ensuite 1/2 bath. On south side of the house, 3rd bedroom with private 3/4 bath. Granny Quarters with 3/4 bath. 2-car Garage Nice size private backyard invites your imagination for a new outdoor living ideas and peaceful environment, It has BBQ area and patio. It is perfect for relaxing or entertaining with friends and family. Central AC & Dual-Paned Aluminum Windows. Pamper those auto in the attached 2 car garage with modern garage door. It’s located in the center of West Hollywood, minutes away from all the fine dining, shopping & entertainments and variety of activities. This house is so close to everything and it is the prefect hideaway complex at the prime West Hollywood.
Map Location
Listing provided courtesy of KAREN CHENG of BERKSHIRE HATHAWAY HOMESERVICES CALIFORNIA REALTY. Last updated 2024-11-26 09:13:38.000000. Listing information © 2024 CRMLS.






