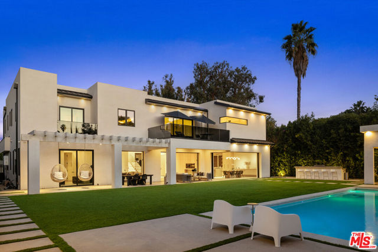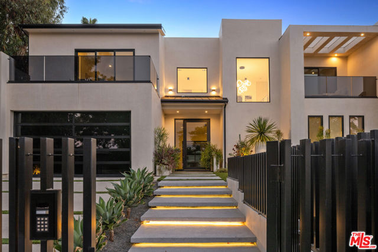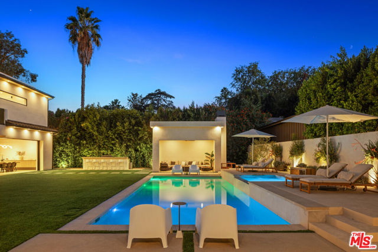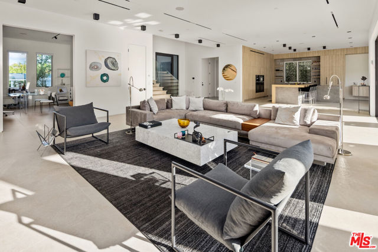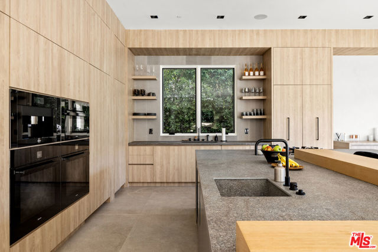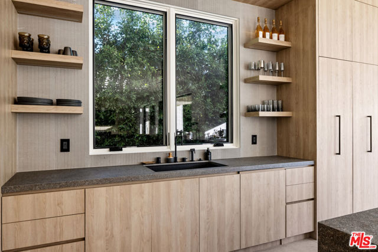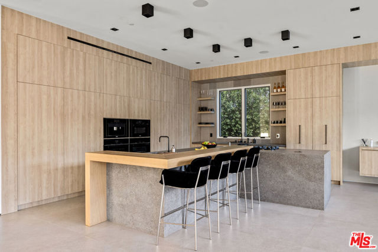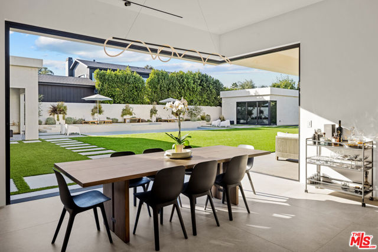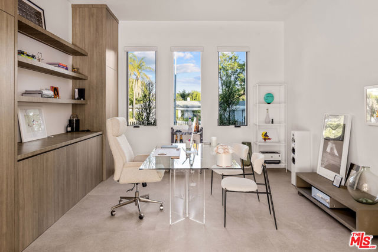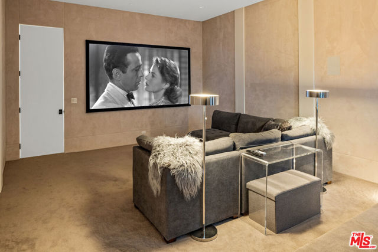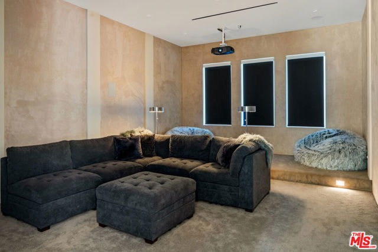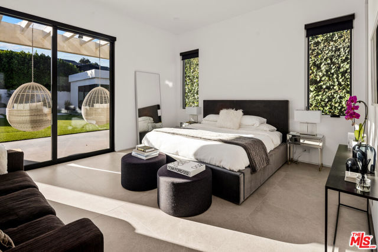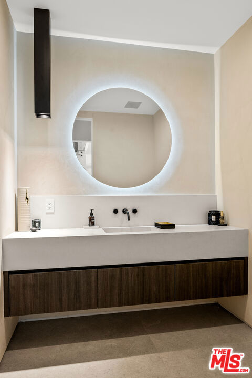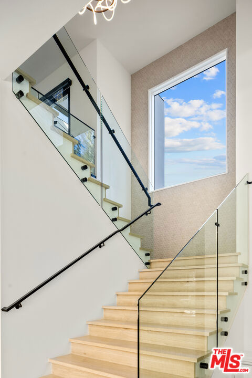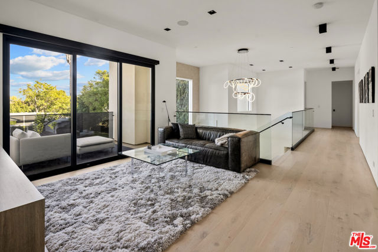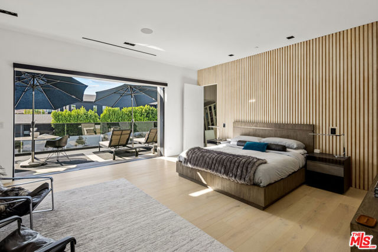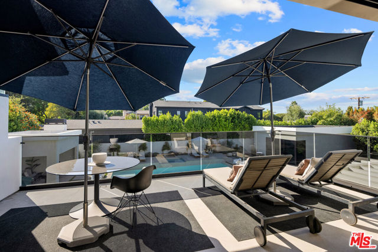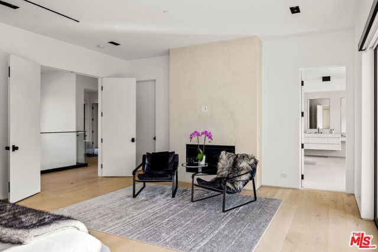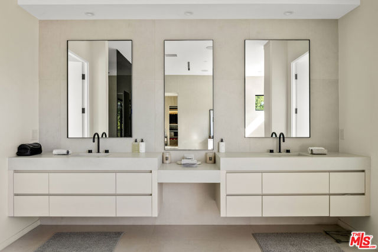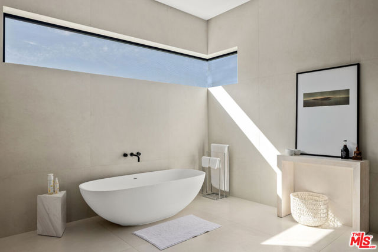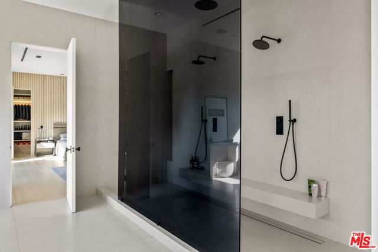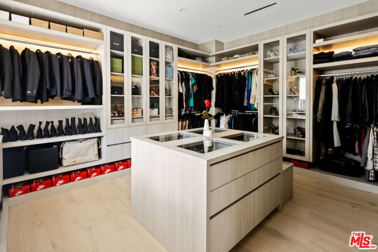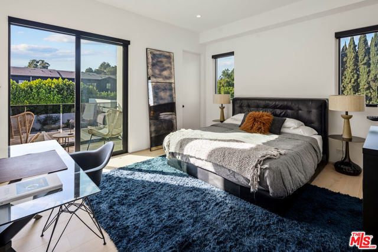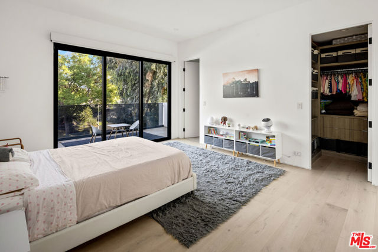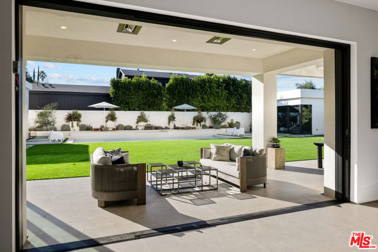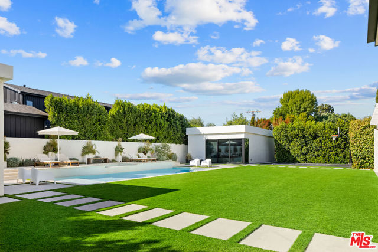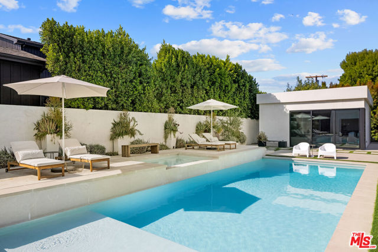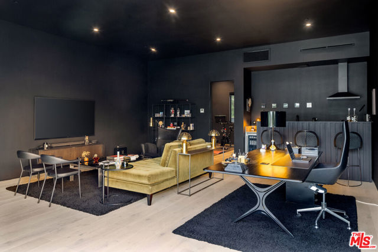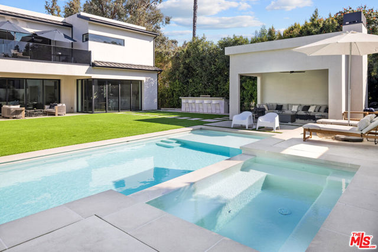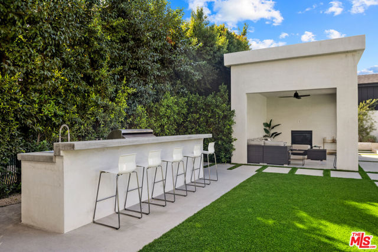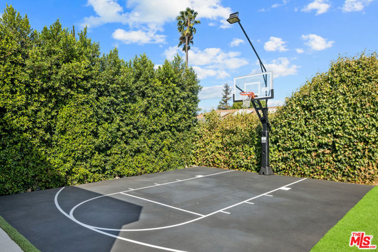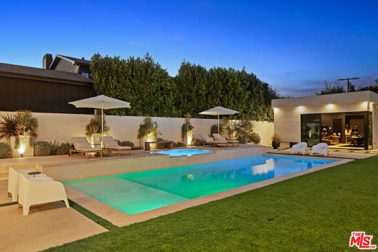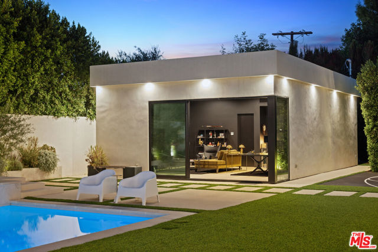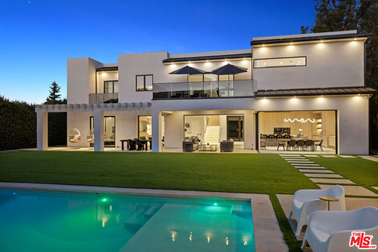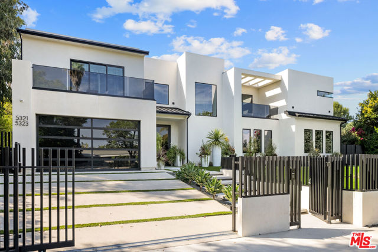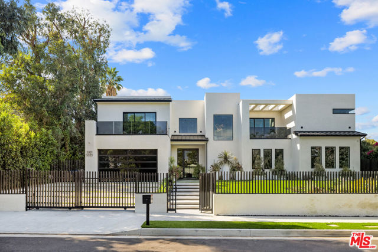Description
This exceptional new contemporary modern estate, located in the prestigious Amestoy Estates, offers a unique blend of luxury and modern design. Upon ascending the steps through lush landscaping, guests are welcomed into a breathtaking two-story foyer adorned with stone floors and designer lighting, setting the tone for this sophisticated residence. The home features an elegant formal living room complete with a limestone fireplace and exquisite built-ins, ideal for hosting guests. The gourmet chef's kitchen is equipped with high-end Miele appliances, stone countertops, and a spacious island with a breakfast bar, adjacent to a stunning dining room encircled by pocket sliding doors that enhance the space with natural light. The commitment to luxury continues with oversized pocket doors that transition seamlessly to a backyard designed for entertainment, epitomizing the coveted indoor-outdoor California lifestyle. The first floor also includes a chic media room with velvet walls, a spacious executive office, and a well-appointed bedroom en-suite. Ascending to the second floor, a bonus open family room along with 3 ensuite bedrooms plus the primary suite. The romantic primary suite impresses with another fireplace, two expansive walk-in closets, and a large balcony overlooking the meticulously designed backyard. The en-suite primary bath is a sanctuary itself, featuring a large rain shower, dual water closets, a dual vanity, and a soaking tub. The estate's grounds are equally impressive, boasting a sparkling pool and spa, sports court, pool cabana, and a guest house with a kitchenette. Modern conveniences such as a Control 4 smart home automation system, custom shades, are just a couple of the many that will ensure easy living, privacy and security. Located near Encino Commons, this estate offers proximity to fine dining and shopping, making it a truly unparalleled offering in a coveted location.
Map Location
Listing provided courtesy of Darlene K. Kelly of Hilton & Hyland. Last updated 2024-11-23 09:25:09.000000. Listing information © 2024 CRMLS.





