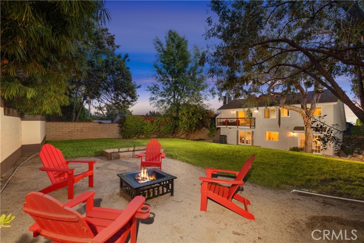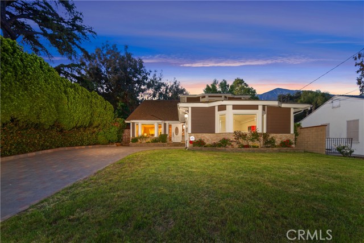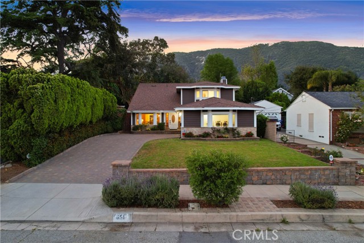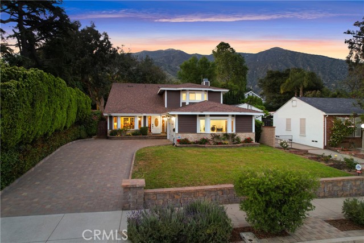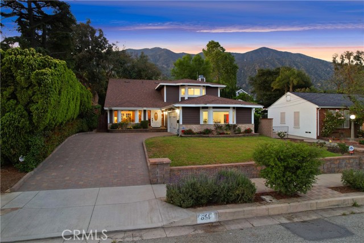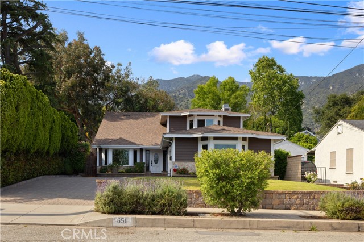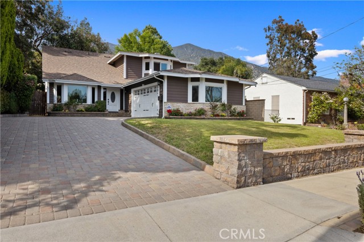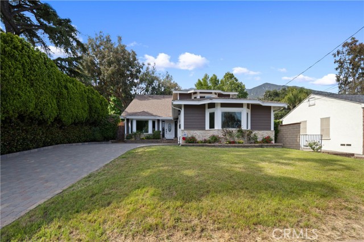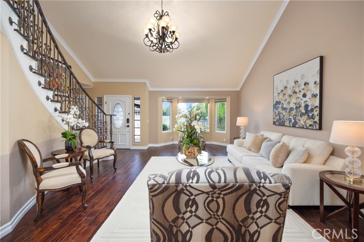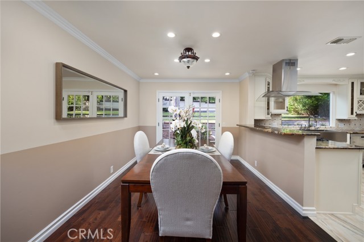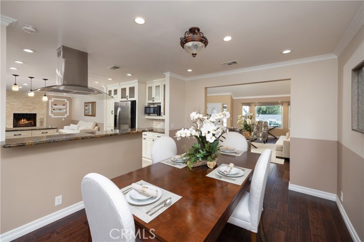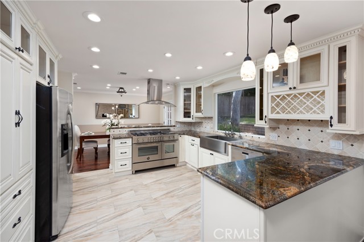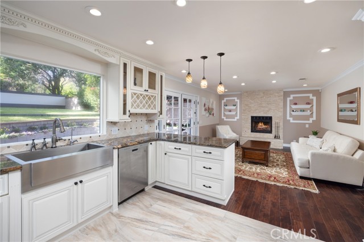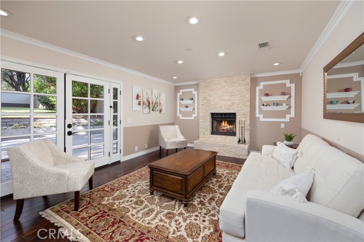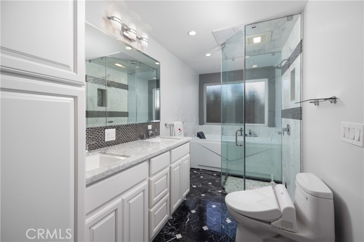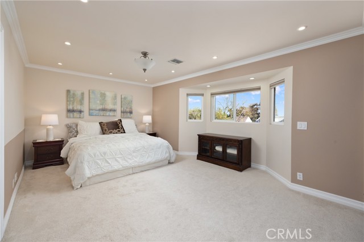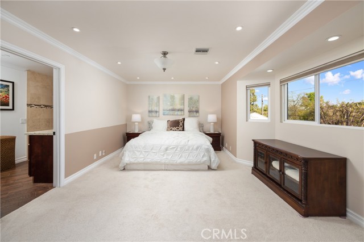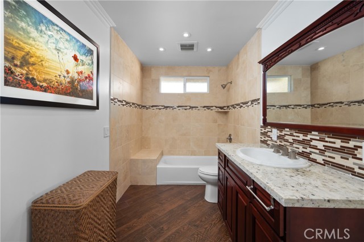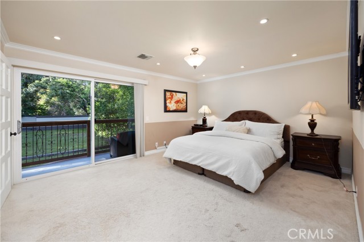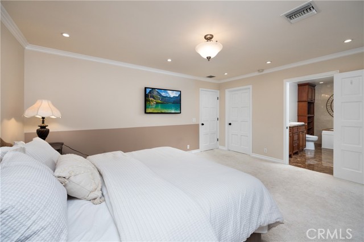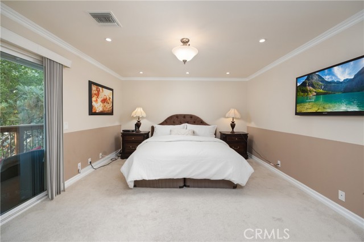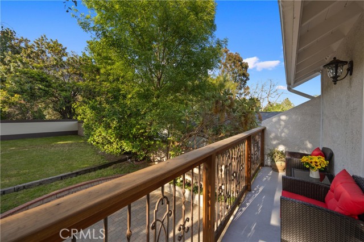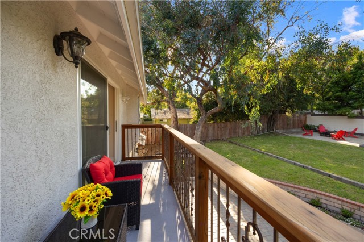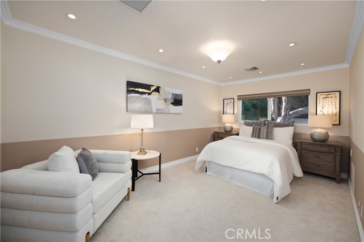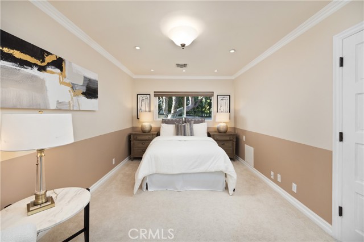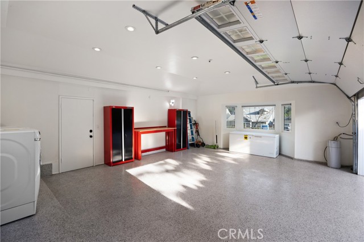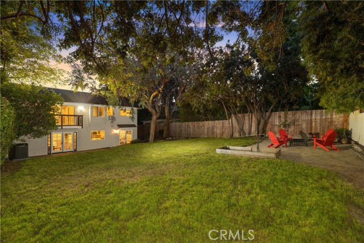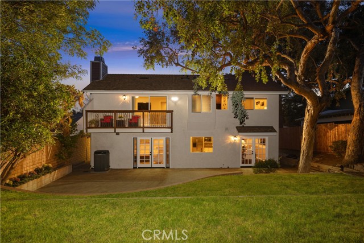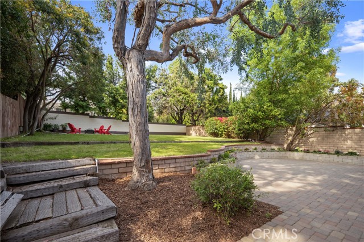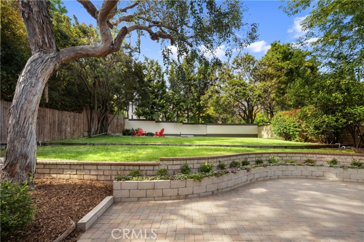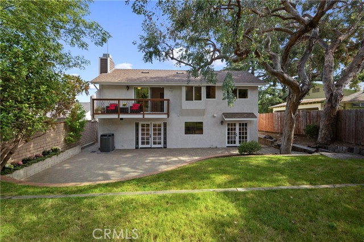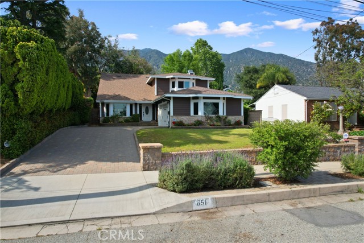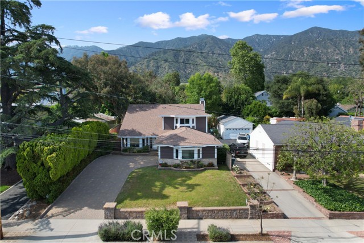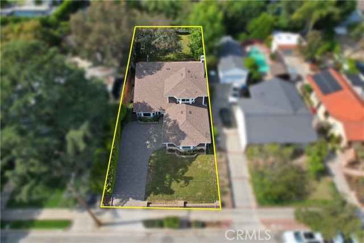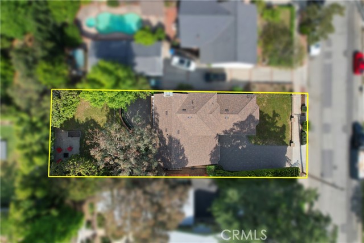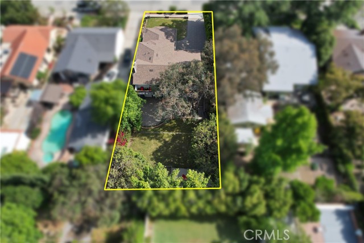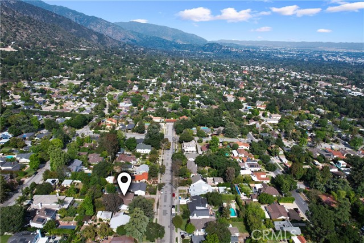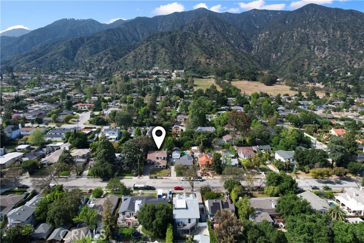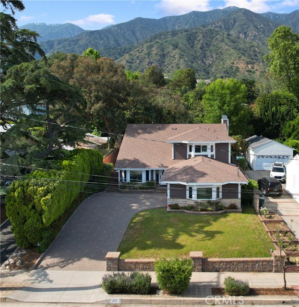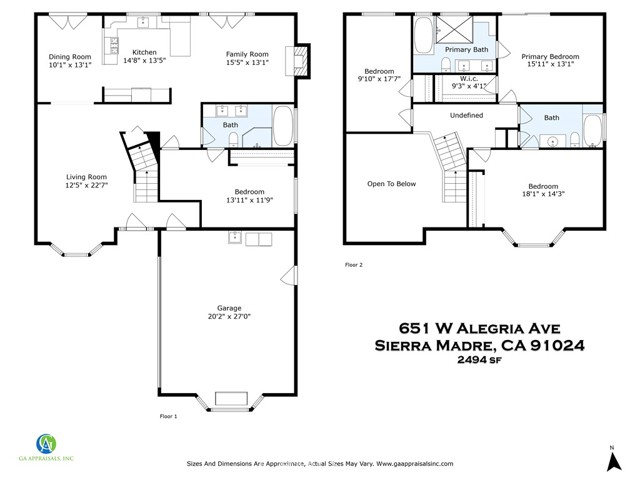Description
Step into the epitome of refined living, where meticulous craftsmanship and modern luxury converge in this stunning residence. Impeccably remodeled inside and out, this home offers a seamless blend of elegance and functionality. The residence offers ample space with four oversized bedrooms, updated kitchen and three en-suite bathrooms adorned with opulent marble, natural stone and granite finishes. Beautiful Belgard paver driveway leads to an oversized 2.5 car garage to fit all your toys, and natural stone hardscape enhance the home’s curb appeal and inviting atmosphere. As you enter through the front door, you will discover a spacious living room accentuated by vault ceiling and gleaming hardwood floors seamlessly connecting with a family room, dining room and downstairs bedroom. The kitchen features a Bertazzoni 6-burner range, beautiful granite and a farmer's sink that will cater to culinary enthusiasts. Two sets of French doors open to the large backyard featuring meticulous landscape, mature trees and a paved patio perfect for entertainment. A maple wood staircase will lead you to the upstairs where you will find three bedrooms, including two master suites with en-suite bathrooms. The primary suite bedroom features a walk-in closet and a balcony overlooking the tranquil backyard. The beautifully maintained home abounds many upgrades, and the comprehensive renovation included a new Pex repipe, new HVAC ducting, a top-of-the-line variable TRANE XV20 system with dual zones for ultimate comfort control, and so much more. The home also boasts Toto toilets and sinks, Hansgrohe and Toto fixtures, crown molding throughout and the convenience of a tankless water heater with instant hot water. Recent 2023 improvements include a new roof and fresh exterior paint, ensuring years of worry-free living. Indulge in the pinnacle of luxurious living, where every detail has been thoughtfully curated to provide a haven you'll be proud to call home.
Map Location
Listing provided courtesy of Ash Rizk of Coldwell Banker Realty. Last updated 2024-11-26 09:13:38.000000. Listing information © 2024 CRMLS.






