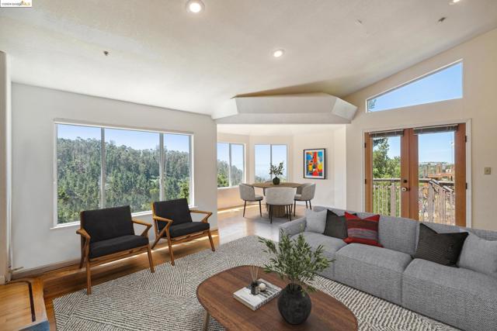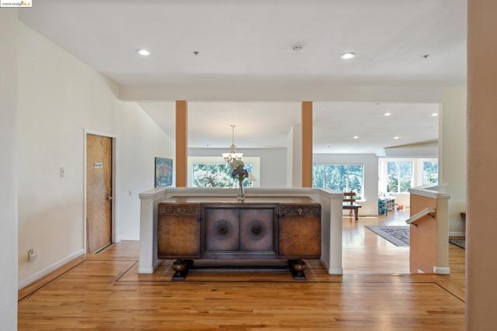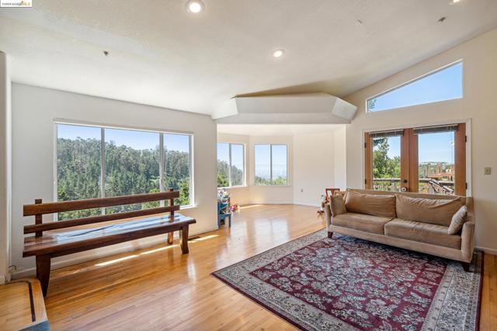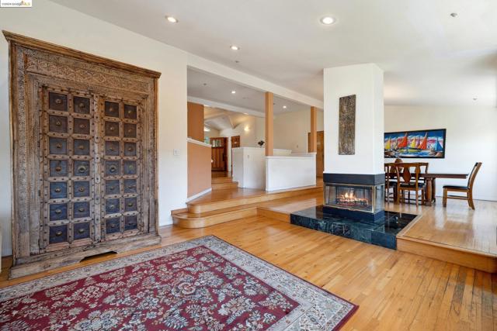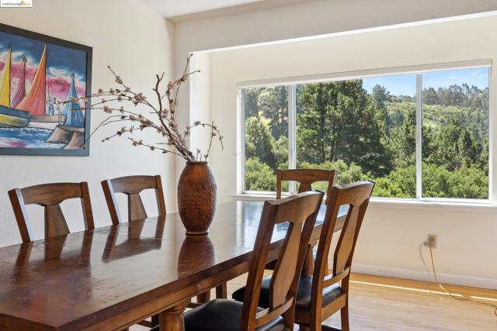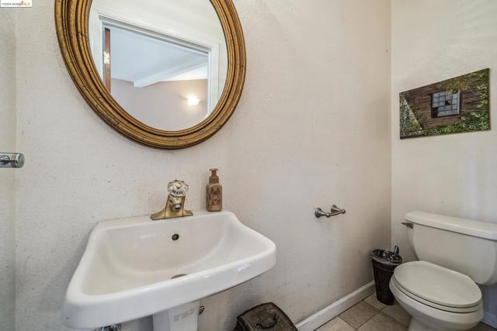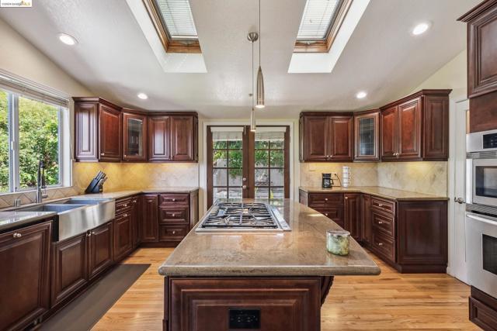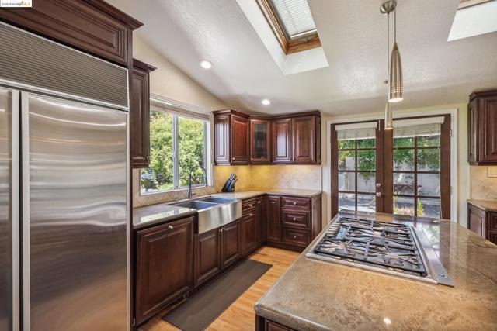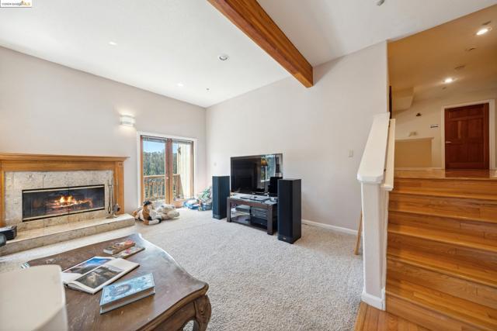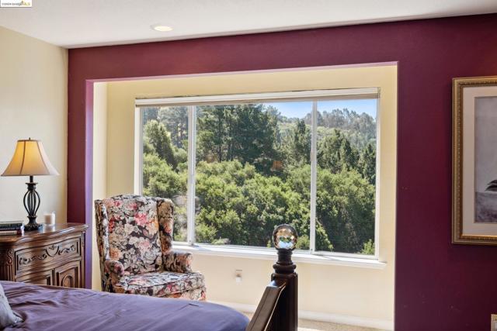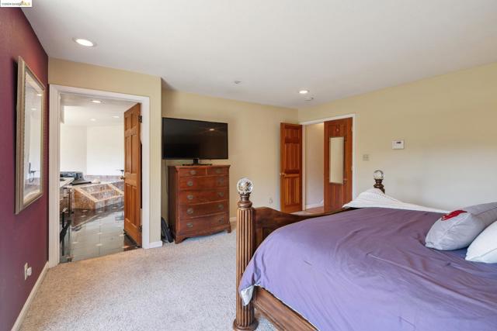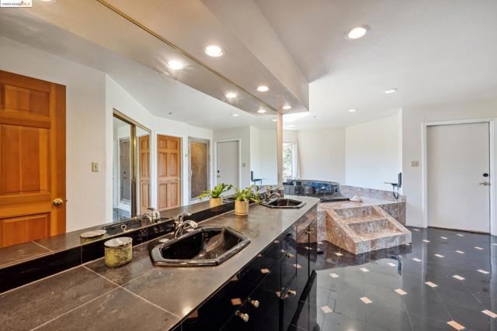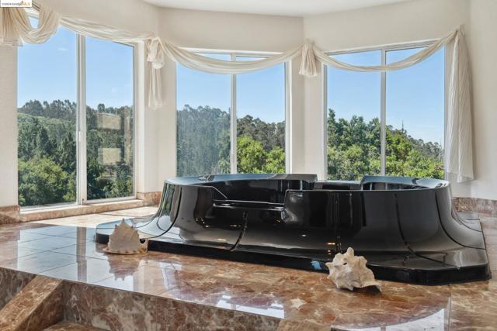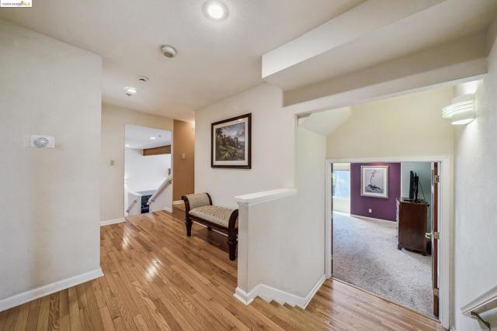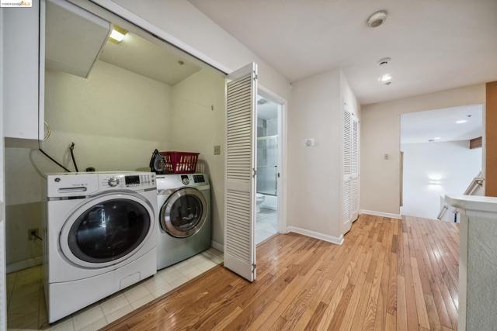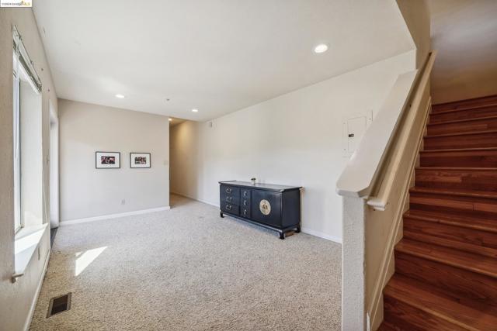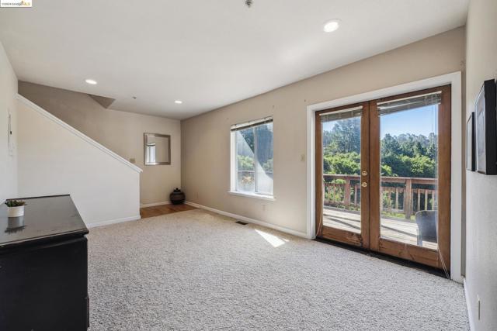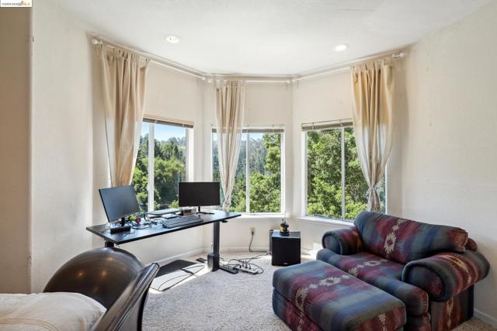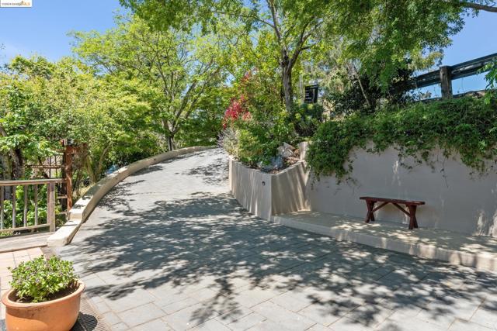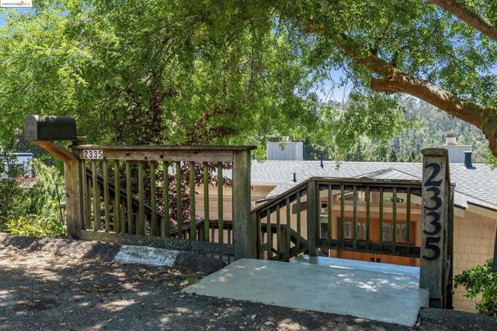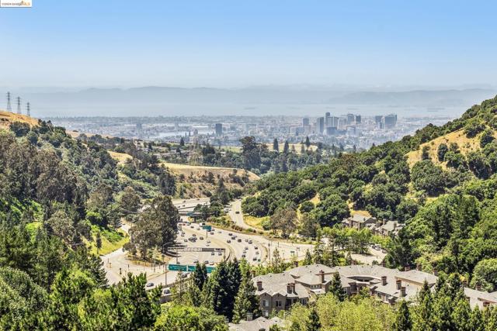Description
This large home in the Claremont Hills of Oakland expands from a discreet front entrance to generous-sized rooms on 3 levels. Enter to a fabulous living & entertainment space – an open floor plan of living & dining areas flanked by a gourmet eat-in kitchen remodeled in 2014, a half-bath & direct garage access. Wide windows throughout open to hillside & Downtown views you could enlarge by tree-trimming on this 18,680 sqft lot. Separated from the street above by a gently-sloped driveway and mature landscaping, the resulting privacy lets you use the extended, level outdoor space for recreation & entertainment. Double doors of both the main entry & the kitchen create wonderful indoor-outdoor space. Two skylights add brightness in any weather, Hardwood stairs lead down to a family room & two bedrooms plus laundry. The primary suite has a great walk-in closet & an oversized split bath with a bay window surrounding the jacuzzi tub, Down the hall – another bedroom, bath & large closet. On the lower level, a bonus area, hall bath, two bedrooms & another walk-in closet complete it plus a convenient storage area finished in plywood. Ample street parking makes room for guests any time. Regional parks, Oakland’s Rockridge & Montclair, Berkeley’s Elmwood/ Claremont areas & easy to freeways. Views: Downtown
Map Location
Listing provided courtesy of Karen Nelsen of Compass. Last updated 2024-11-19 09:18:21.000000. Listing information © 2024 CRMLS.





