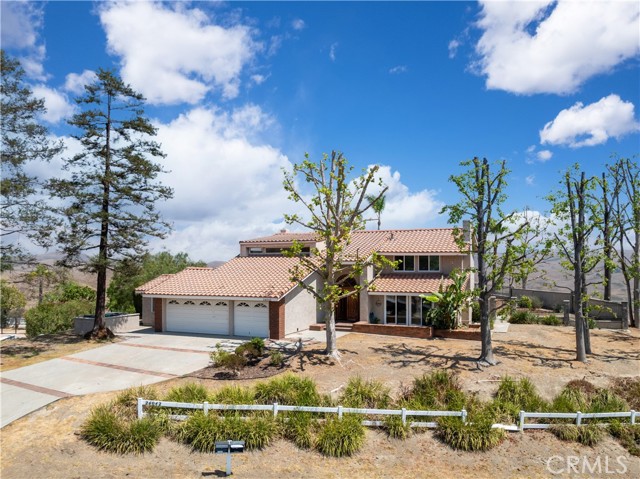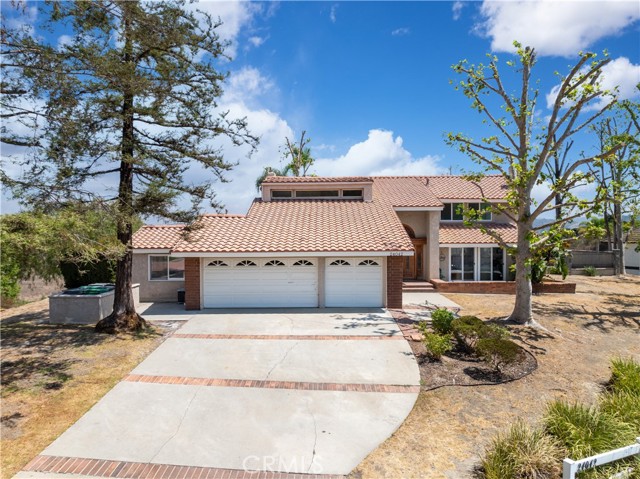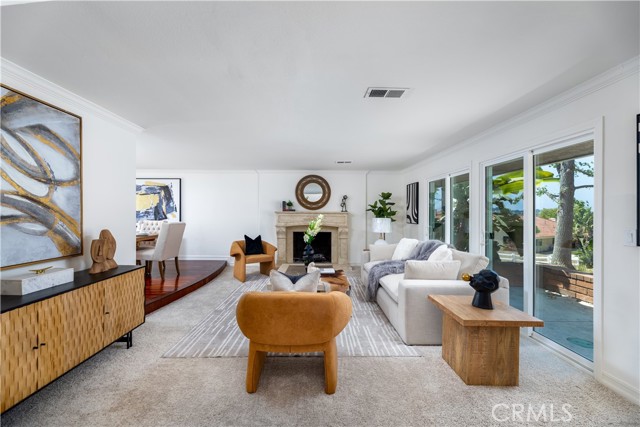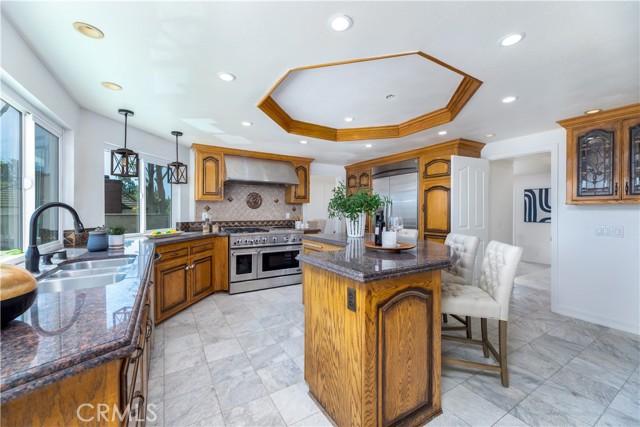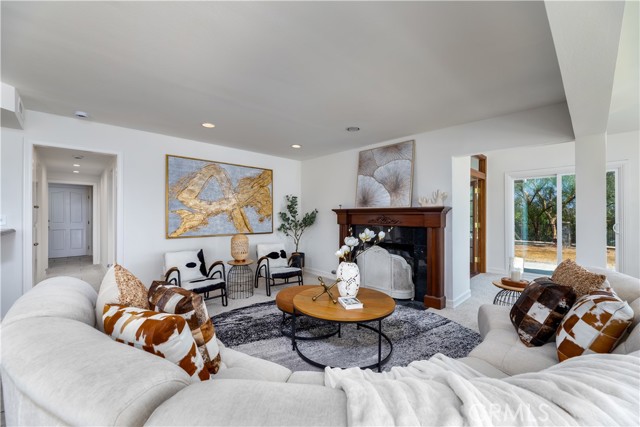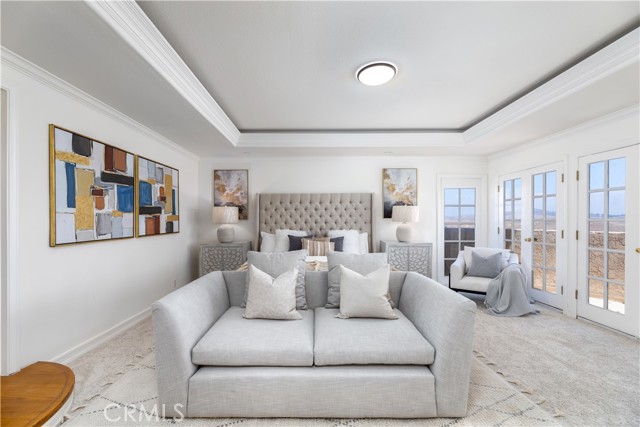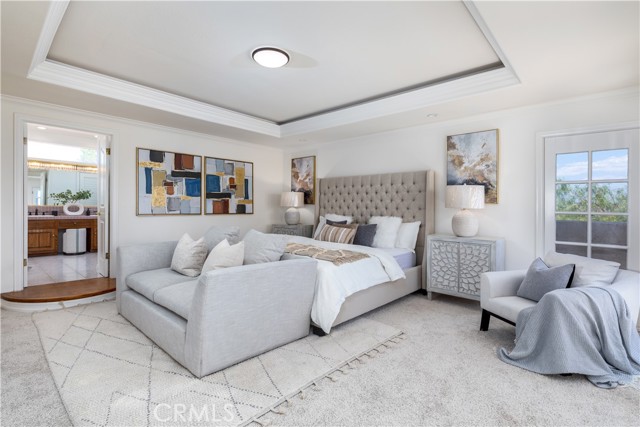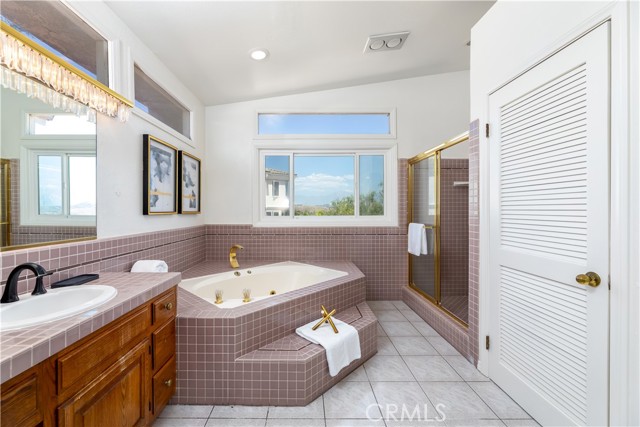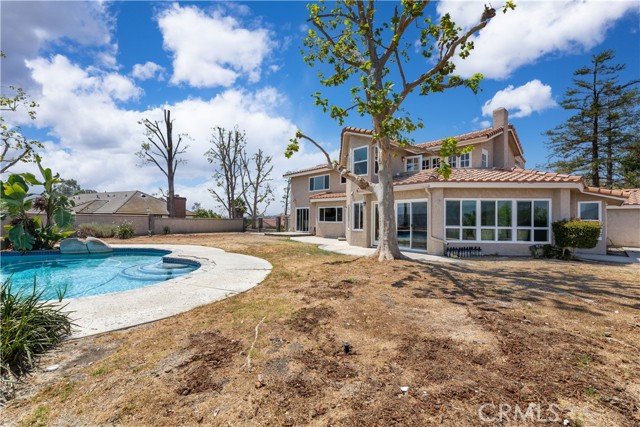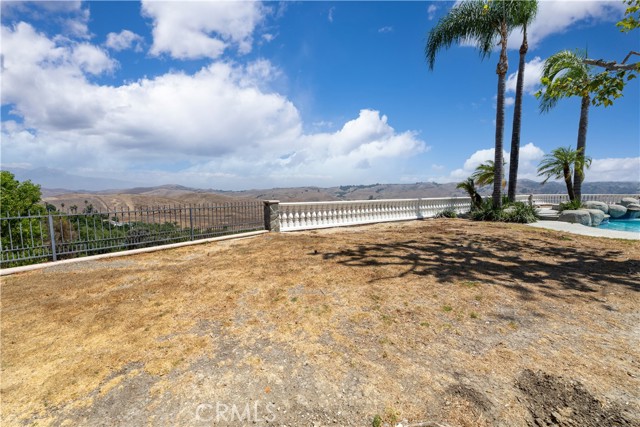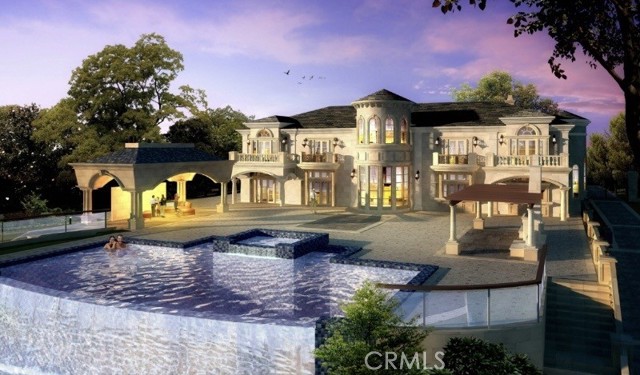Description
This exceptional family home is nestled in the prestigious, gate-guarded community of "The Country." Boasting one of the most desirable lots, this property spans over 1.53 acres, with more than half of it flat and usable. The expansive, private backyard is a true retreat, featuring a sparkling pool with a waterfall spa and stunning panoramic views of the mountains. The yard is enclosed with wrought iron and stuccoed cinder walls, ensuring privacy and security. The pool area is surrounded by unique Italian Pilaster Columns, creating a picturesque setting against the backdrop of mountain and countryside views. The gourmet kitchen is a chef’s dream, equipped with a stainless steel DCS dual-fuel stove with grills and ovens, a 48" Thermador refrigerator, an upgraded LG dishwasher, and a brushed chrome Elkay triple sink. The countertops, breakfast island, and wet bar are adorned with beautiful beveled granite. The expanded family room is perfect for entertaining, featuring a cherry-finished wet bar and triple-vaulted windows that frame breathtaking views of the yard and mountains. The home also includes an expanded downstairs bedroom for added convenience. The master suite is a luxurious haven, complete with a vaulted ceiling, crown molding, indirect lighting, baseboards, a private retreat, and a balcony. The master also boasts two walk-in closets and brand-new windows and sliding doors. A guest-style side room off the garage offers a versatile space ideal for exercise or hobbies. In 2020, the seller invested nearly $200,000 in a new design for a approx. 15000SF home, which has been approved by the City of Diamond Bar. A complete set of drawings and plans will be provided to the potential buyer. This home truly offers a unique combination of luxury, comfort, and breathtaking views.
Map Location
Listing provided courtesy of Grace Zhang of RE/MAX Galaxy. Last updated 2024-11-25 09:07:08.000000. Listing information © 2024 CRMLS.





