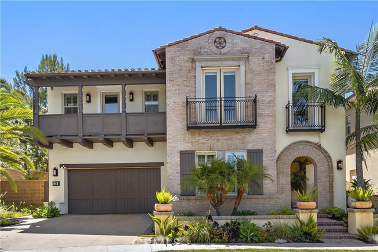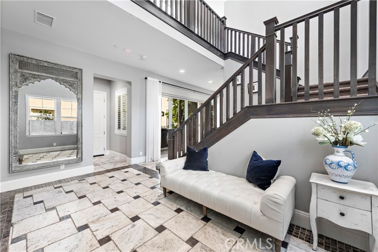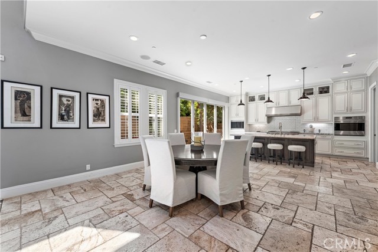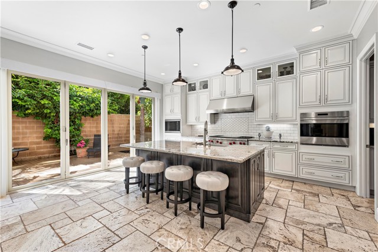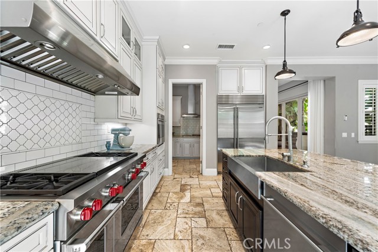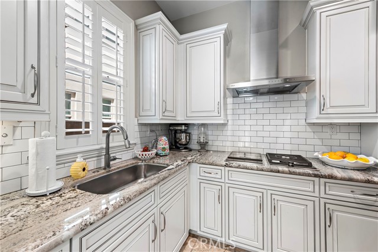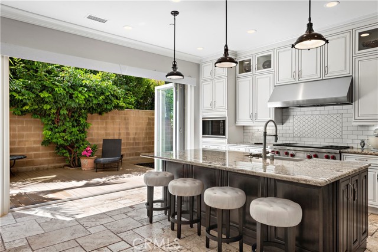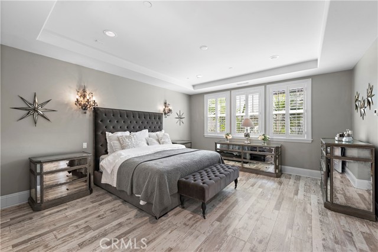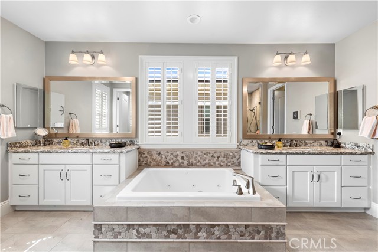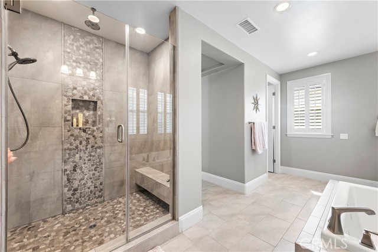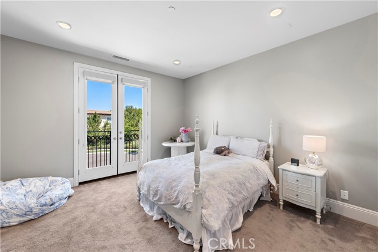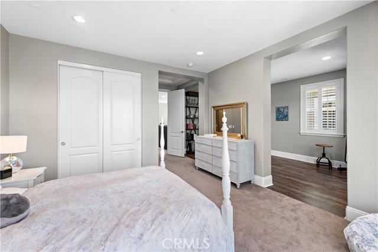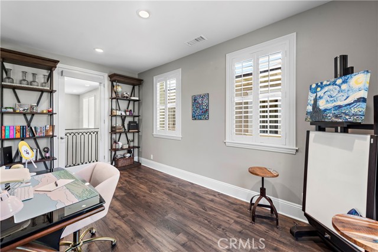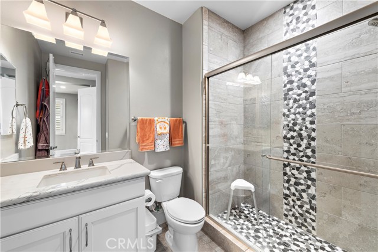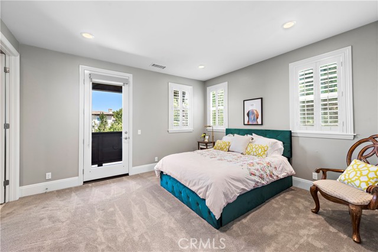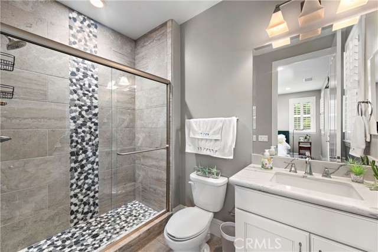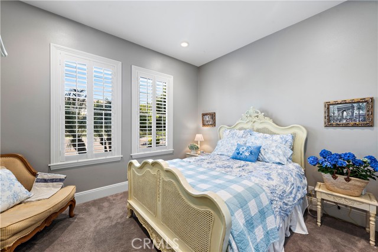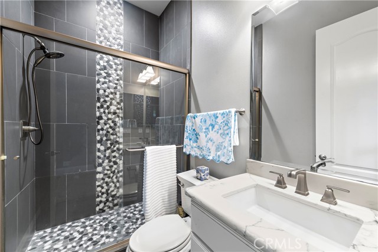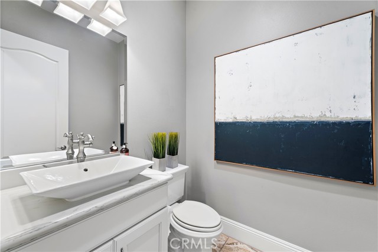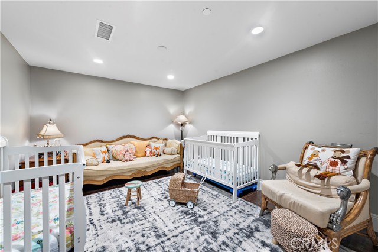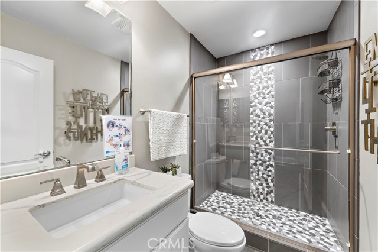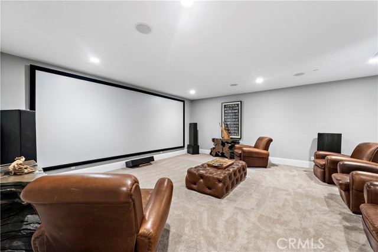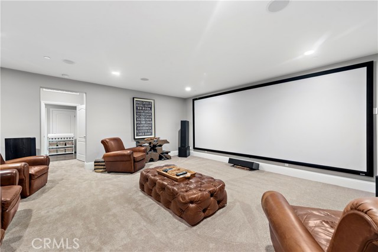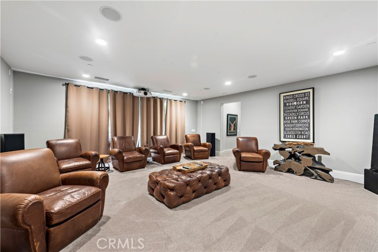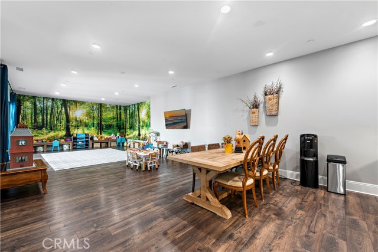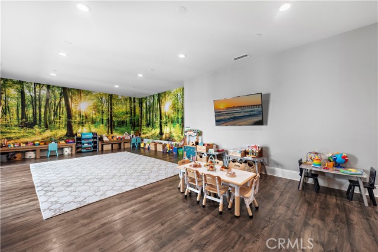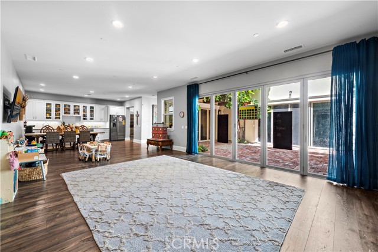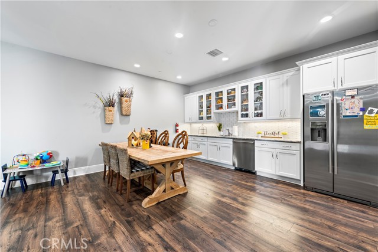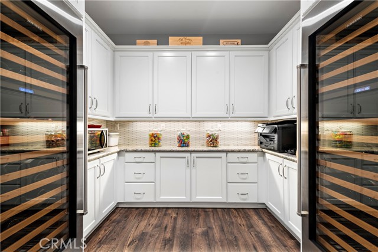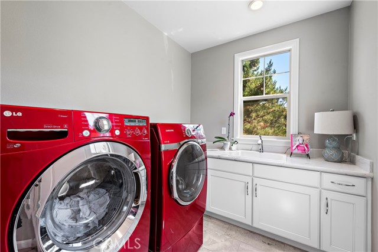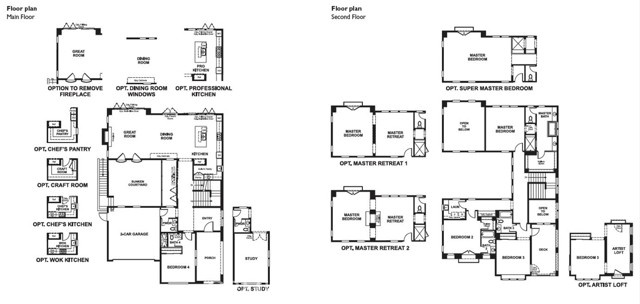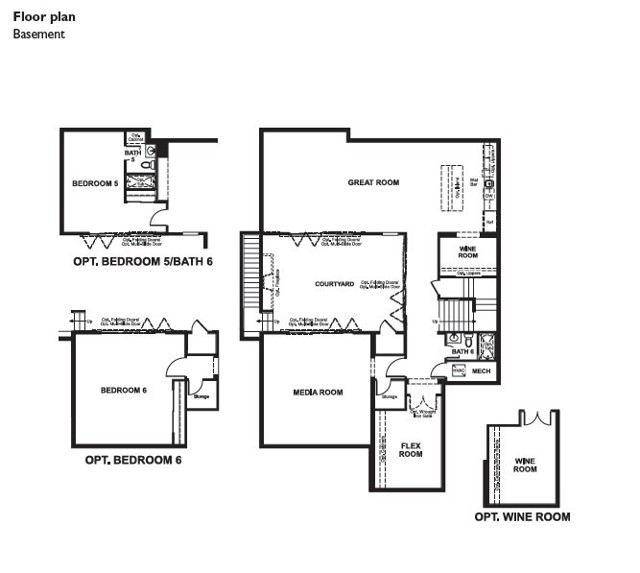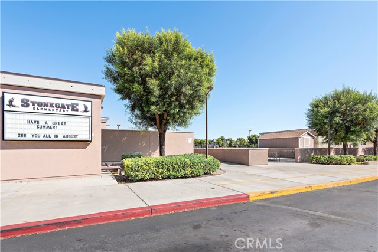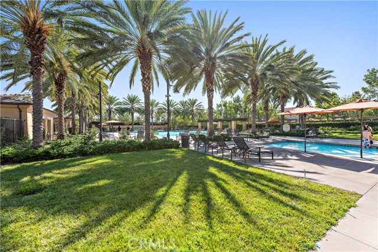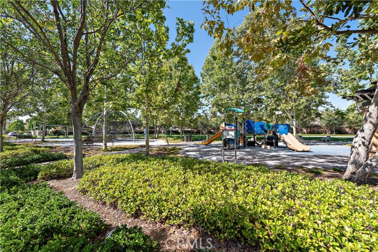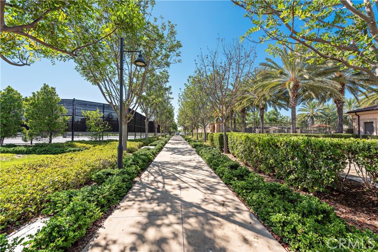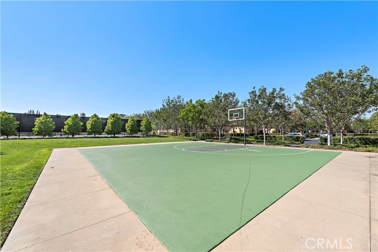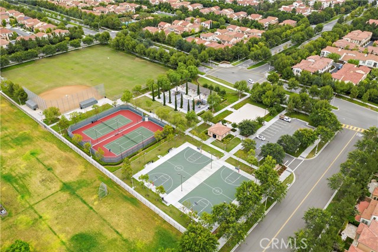Description
WELCOME TO 50 GAINSBORO WHERE MODERN LUXURY MEETS EUROPEAN ELEGANCE! With the home situated at the end of a quiet cul-de-sac, enjoy the ultimate privacy with no neighbors behind. Step into a world of refined living where every detail has been meticulously crafted to offer an unparalleled experience. With FIVE EN-SUITE BEDROOMS and a HUGE MOVIE THEATER, owners spared no expense in the design and installation of premium upgrades, including SOLAR panels PAID IN FULL. The main level showcases a grand room with two-story ceilings and paneling, gorgeous chandeliers, a beautiful fireplace, and walls of windows with motorized window coverings. The chef-inspired GOURMET KITCHEN and the adjacent PREP-KITCHEN open to the main dining area and the outdoor sundeck via multi-panel stacking doors. The two kitchens are equipped with premium Wolf and Subzero appliances, custom ceiling-height cabinetry, and an over-sized island with bar seating. The main level also has a desirable DOWNSTAIRS GUEST BEDROOM SUITE and a convenient powder room. On the second floor, all bedroom suites are private and spacious with high ceilings and designer features. The primary bedroom suite includes a lavish bathroom with double vanities, spa-like Jacuzzi tub, and a separate shower. Stepping downstairs, you’ll be amazed by an expansive finished basement that includes a kitchen, a wine room, a great room, a flex bedroom, and a movie theater with a 200” cinema screen. Multiple wall-to-wall stacking doors lead to an impressive and private courtyard with reclaimed brick floors and an outdoor gas fireplace. The community is served by the award-winning Stonegate Elementary, Sierra Vista Middle School, and Northwood High School. It offers an array of parks, pools, spas, tennis courts, and walking trails with multiple shopping centers and a variety of restaurants nearby. Don’t miss the rare opportunity to claim this extraordinary home your own!
Map Location
Listing provided courtesy of Priscilla Sweeney of First Team Real Estate. Last updated 2024-11-23 09:10:56.000000. Listing information © 2024 CRMLS.






