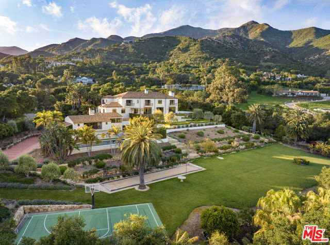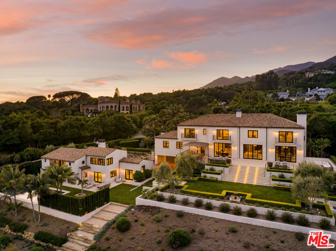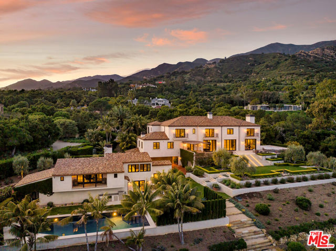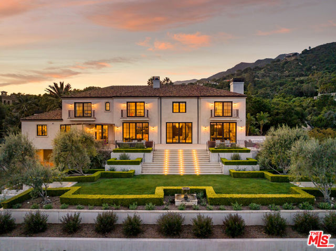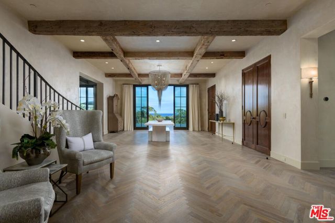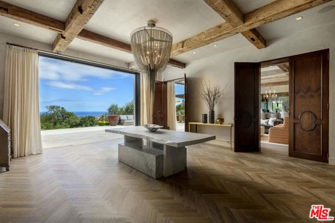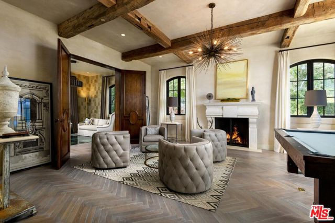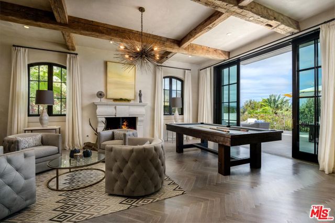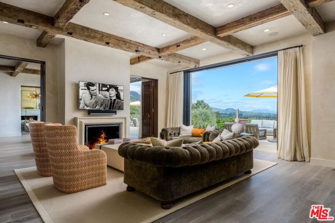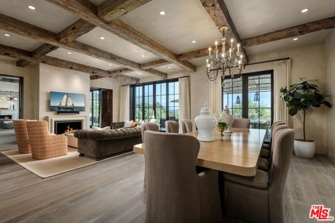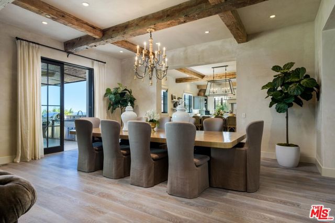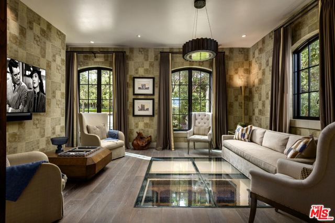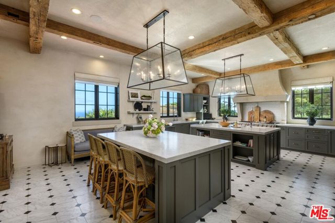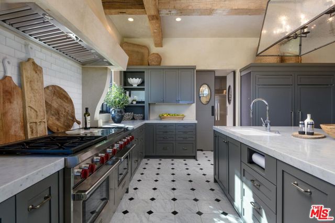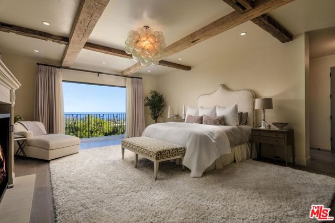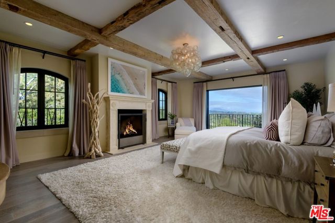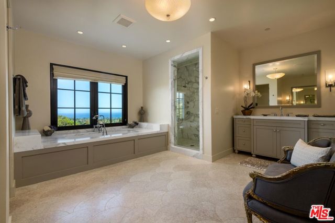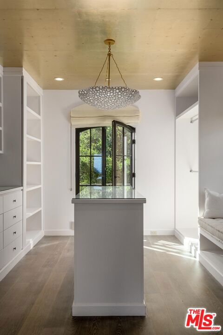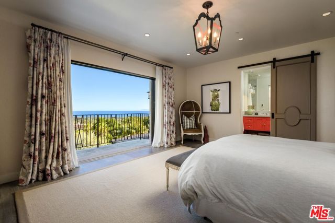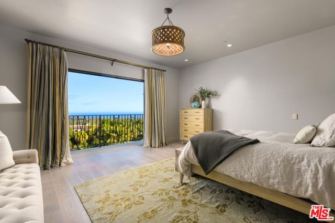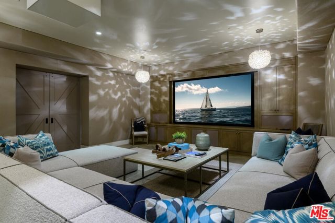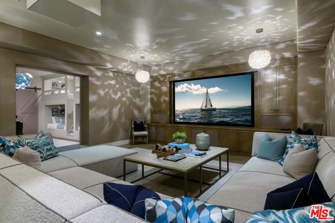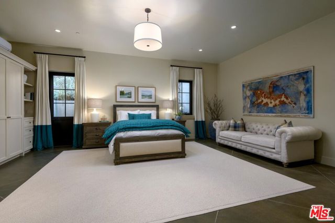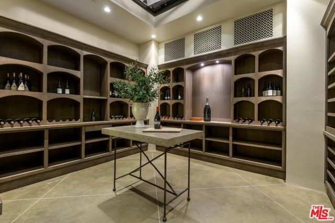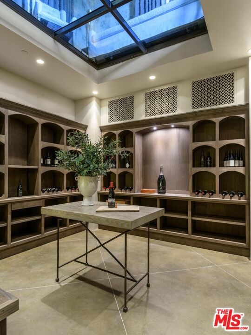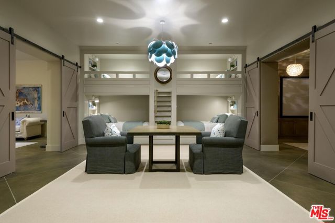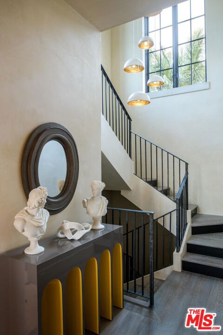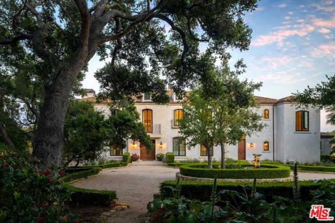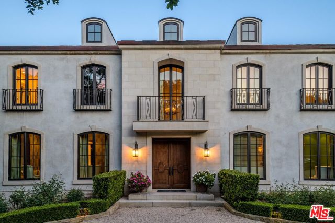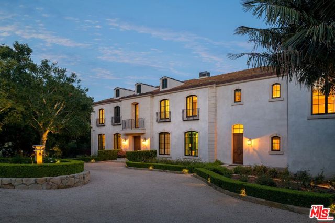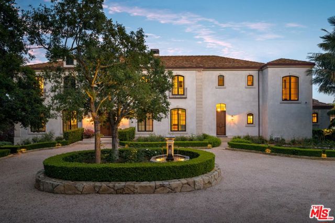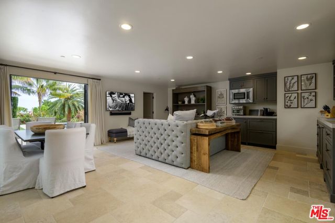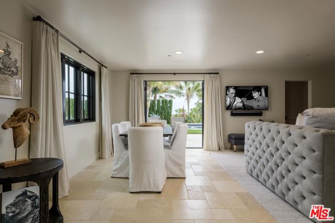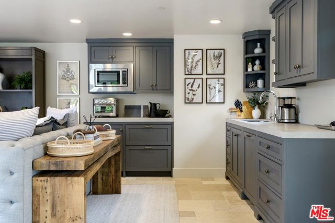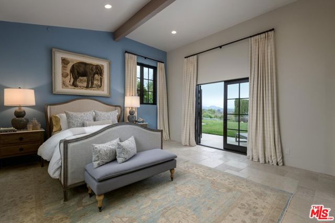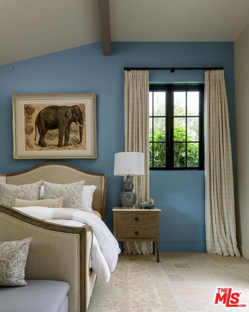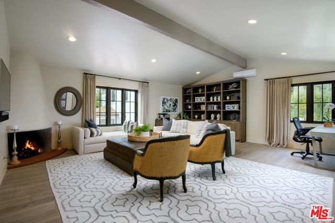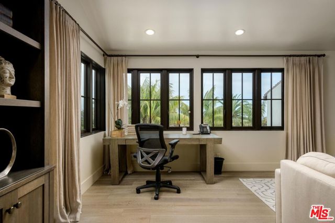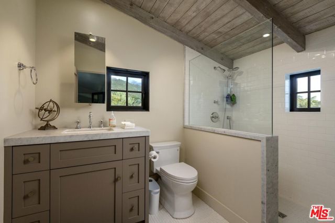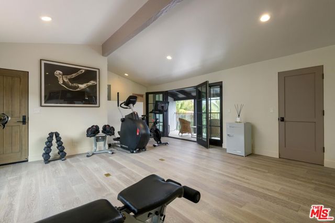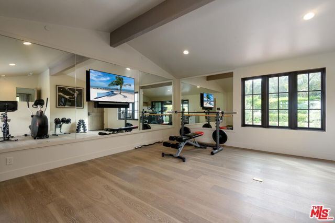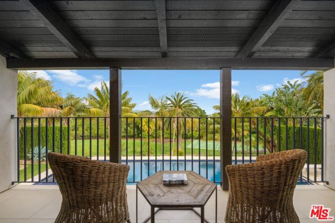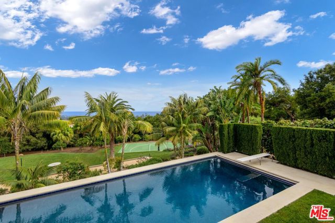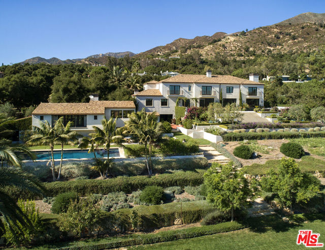Description
Exemplifying the casual elegance of the Montecito lifestyle, this home has it all. Perfect for entertaining or as a private escape, this estate offers both sophisticated and meticulously appointed rooms, as well as the ability to live as a family home perfect for entertaining. Situated on 3.5 lushly landscaped acres (two legal parcels with compound potential) and irrigated by private well, the home sits atop coveted Picacho Lane. Offering expansive ocean and mountain views from within the home as well as from patios, bedroom balconies and exterior entertaining areas. Designed with a versatile floorplan, the five bedroom main house and two bedroom + office/gym guest house were recently built with meticulous attention to detail, highest-quality finishes and well-designed spaces throughout. Incorporated into the design are five-car garages accessed from 2 gated driveways, a separate home theater, lower level "bunk room," two laundry rooms, abundant storage options, separate mechanical room with easy access to all systems, temperature-controlled wine room with glass ceiling visible from main level den, gourmet kitchen with spacious butler' pantry offering additional appliances, dumbwaiter for easy transport up or down, and two outdoor dining BBQ areas. Additionally, there are floor to ceiling wood-and-glass pocket doors with pocket screens upstairs and down, opening up to the gorgeous sunrise-to-sunset views. The exterior offers a sports court (plenty of room to expand to full tennis court), bocce court, raised beds, organic orchards producing hundreds of pounds of fruit each year, children's play structures, rolling and flat lawns, and privacy in all directions.
Map Location
Listing provided courtesy of Sandy Stahl of Sotheby's International Realty. Last updated 2024-11-23 09:10:55.000000. Listing information © 2024 CRMLS.





