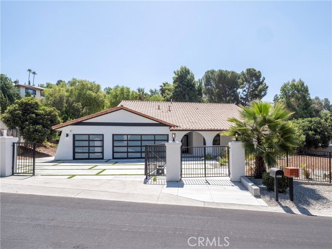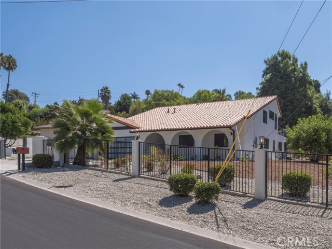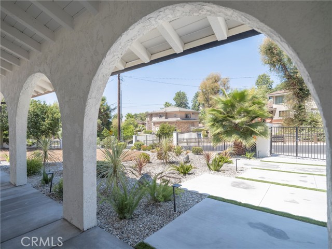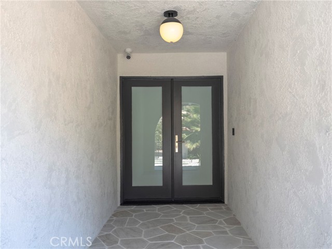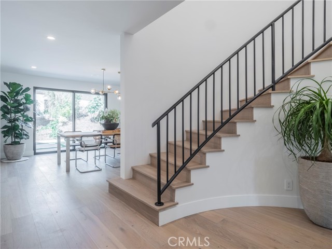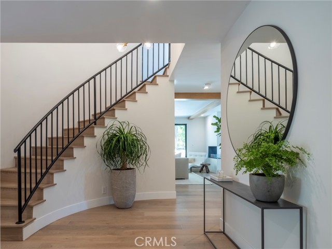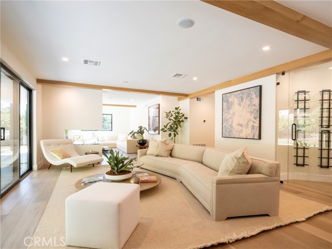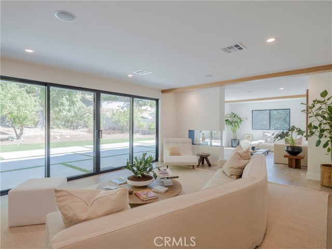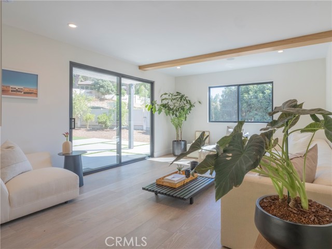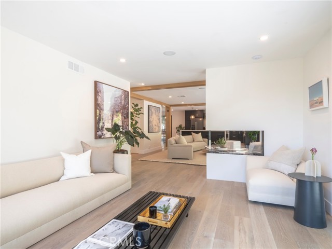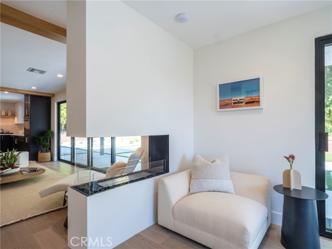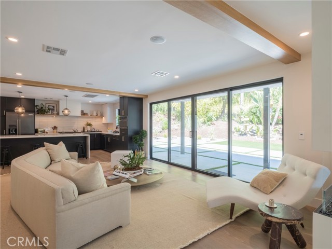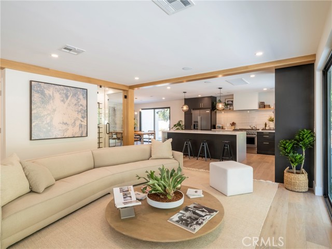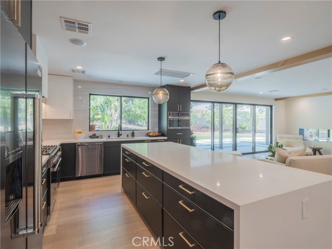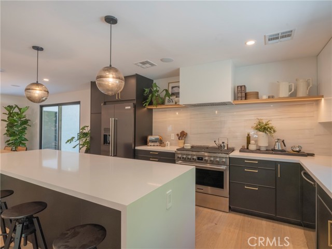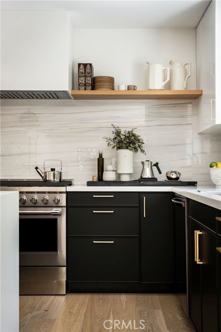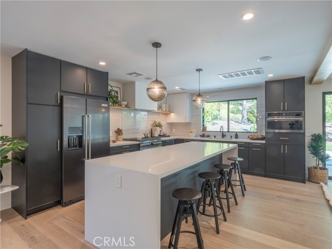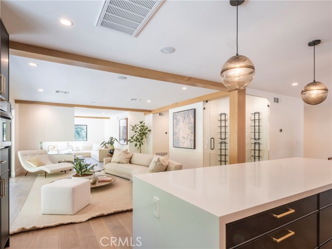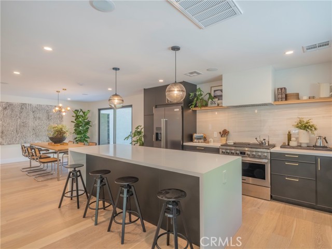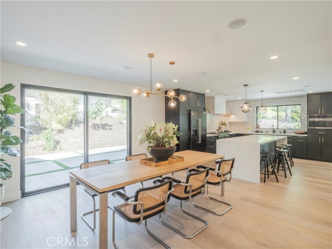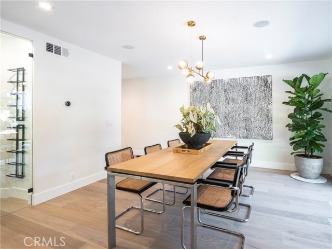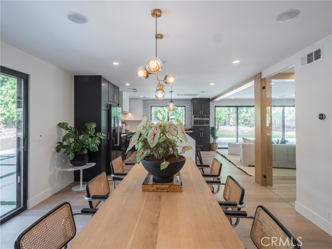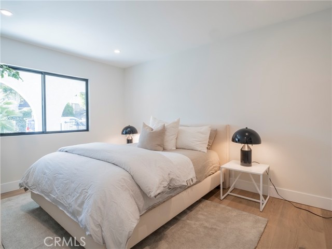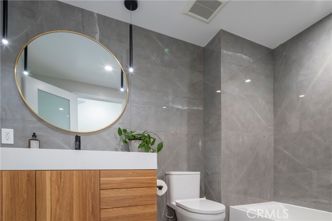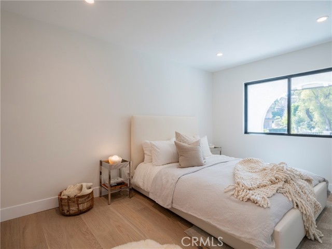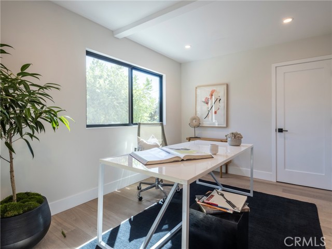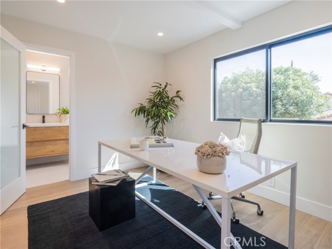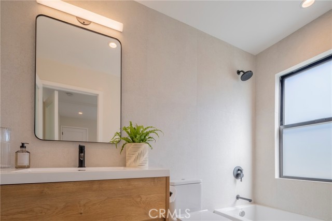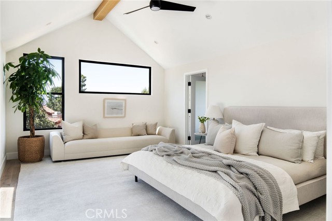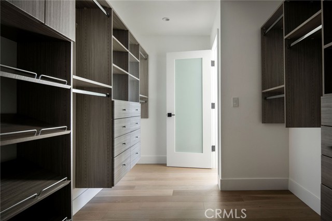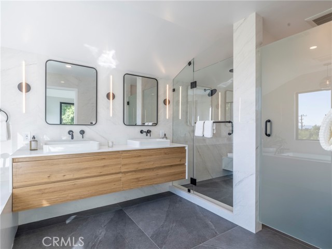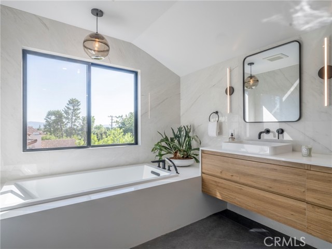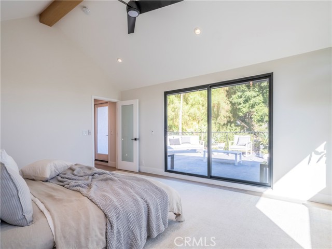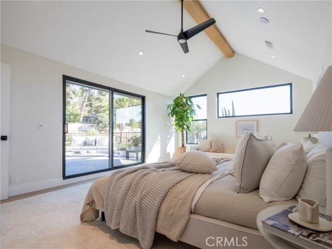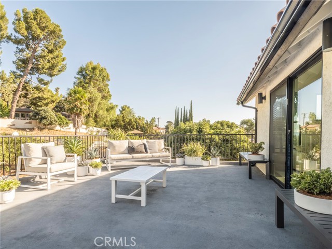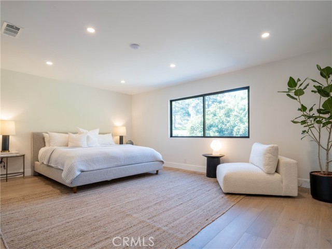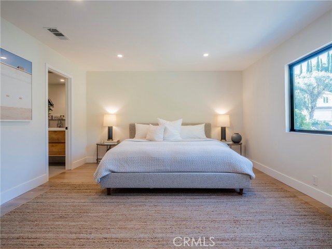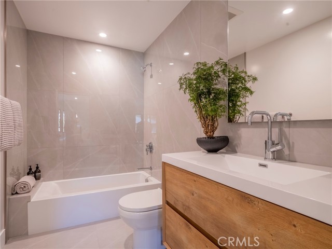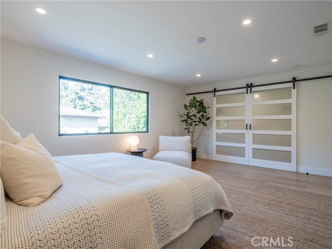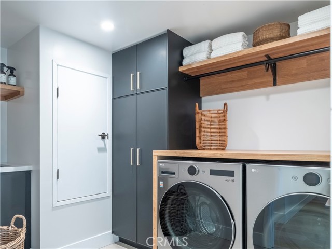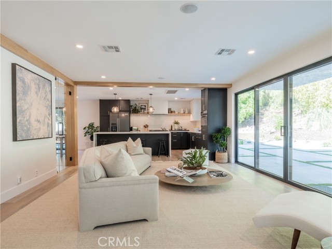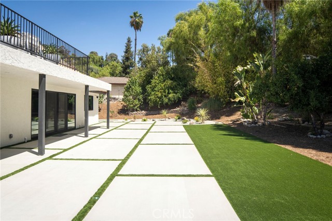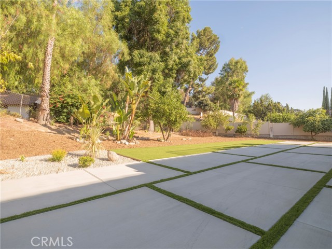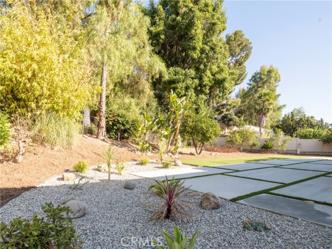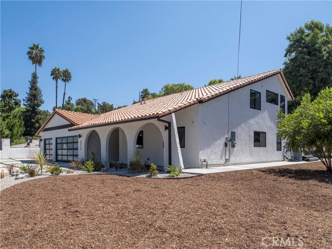Description
Welcome to this exquisite luxury home, meticulously designed and newly built by a top designer over the course of three years on an expansive 23,000 square foot lot. This residence features fresh interior and exterior paint, brand new hardwood flooring, and a spacious, open-concept kitchen equipped with high-end BOXI cabinetry, professional-grade appliances, porcelain slab backsplashes and quartz counters. The newly installed Milgard energy-efficient windows provide optimal comfort and sustainability. The living room boasts an upgraded modern luxury fireplace and a custom wine cabinet, seamlessly blending indoor and outdoor living for the ultimate in lifestyle flexibility. The bathrooms have been enhanced with upgraded tiles imported from Italy and Spain, adding a touch of luxury throughout. This home offers five bedrooms, including three exquisite en-suite bedrooms and a fourth guest bathroom. The second floor features two master suites with their own private bathrooms, providing both comfort and privacy. The entire home is outfitted with a comprehensive WiFi system and surround sound, with every detail thoughtfully designed. Upgraded recessed LED lighting and an advanced security camera system create a warm and secure living environment. Additionally, the home includes a new three zone central air conditioning system and new plumbing and electrical systems, ensuring year-round comfort. In the expansive private backyard, enjoy a resort-style lifestyle with outdoor furniture and modern design landscaping with drought tolerant plants perfect for relaxation and entertainment. Ideally located within the highly sought-after Walnut School District and 5 minute walk to Suzanne park. The beautifully landscaped community is conveniently close to parks, a variety of dining options, schools, and banks. With an unbeatable location near the 57 and 60 freeways, you’re just a 10-minute drive from Diamond Bar, Chino Hills, and Rowland Heights.
Map Location
Listing provided courtesy of Jenny Wu of Your Home Sold Guranteed Rlty.. Last updated 2024-11-25 09:07:08.000000. Listing information © 2024 CRMLS.






