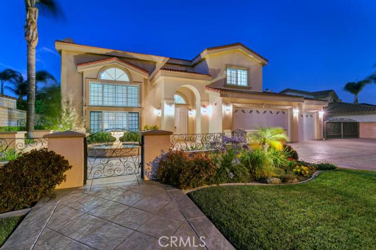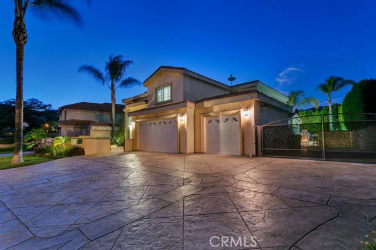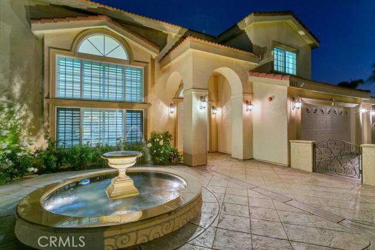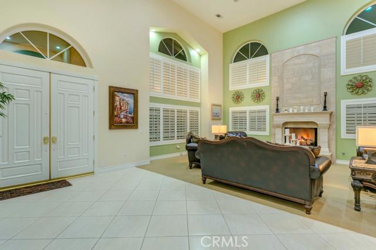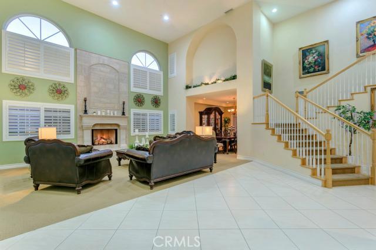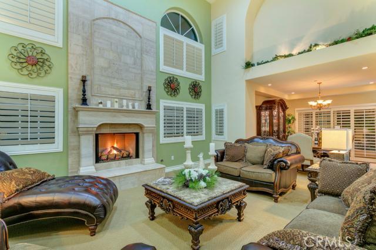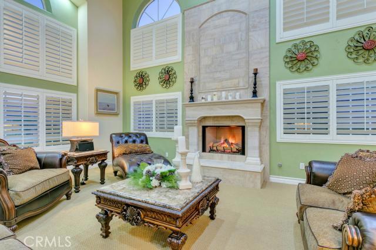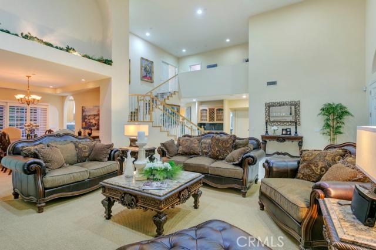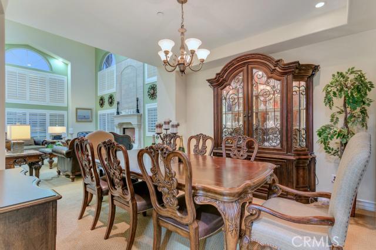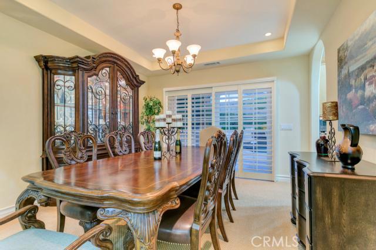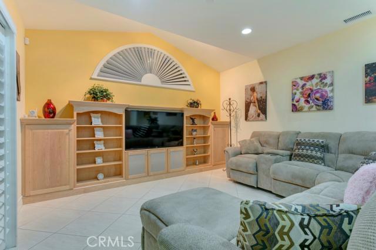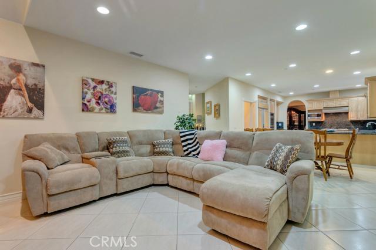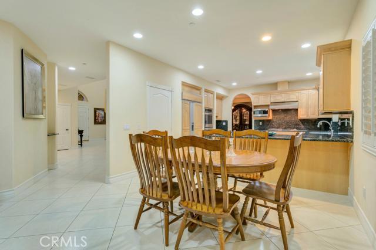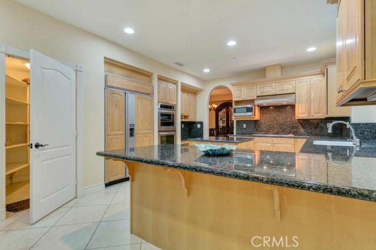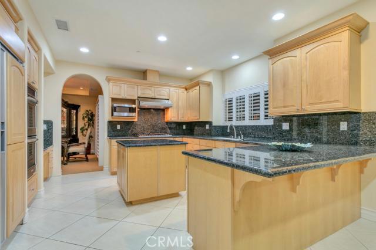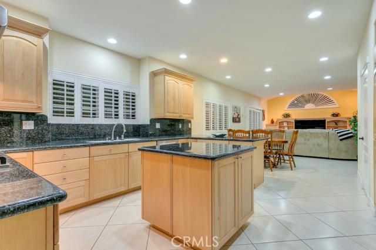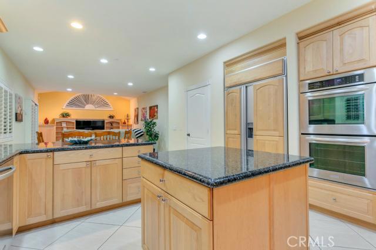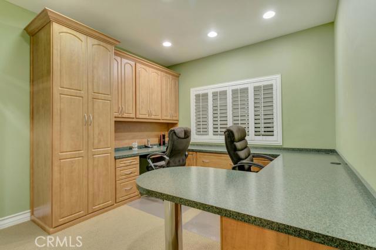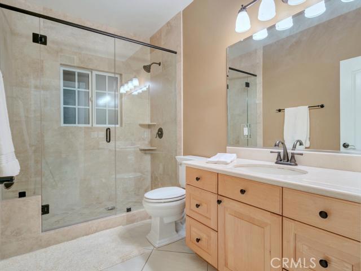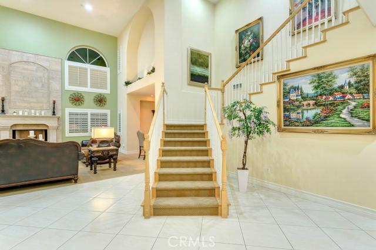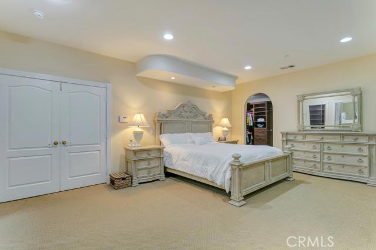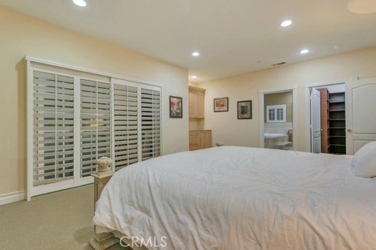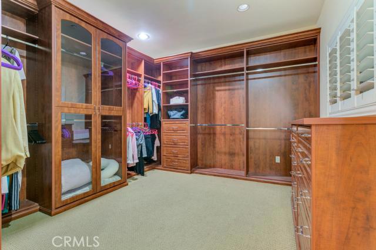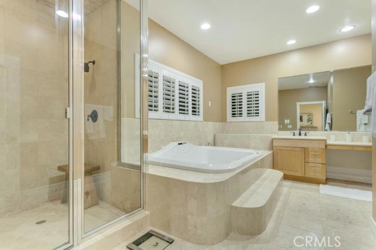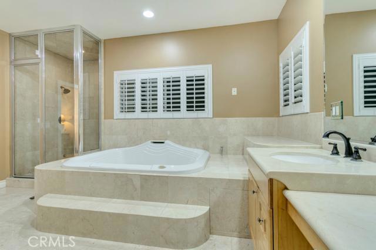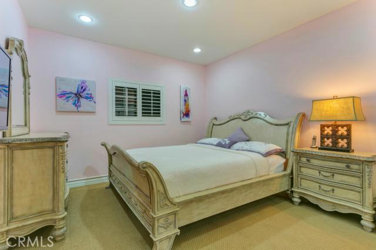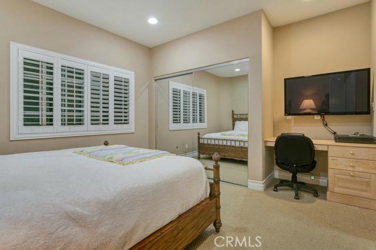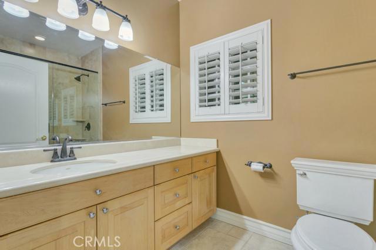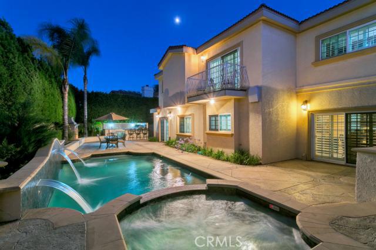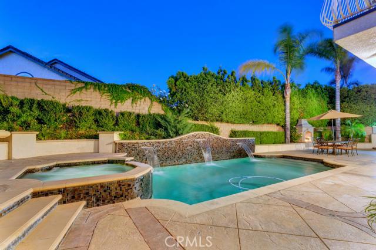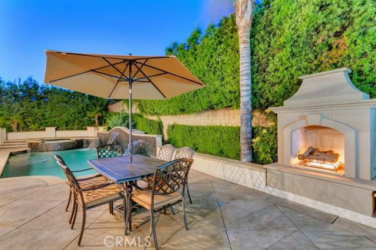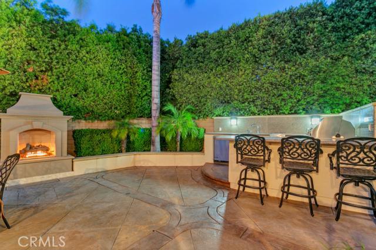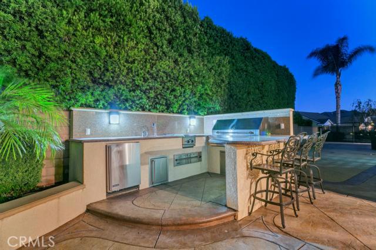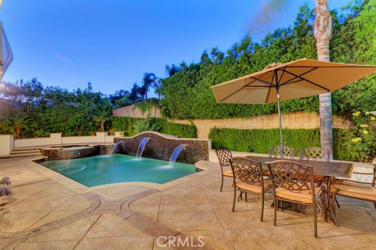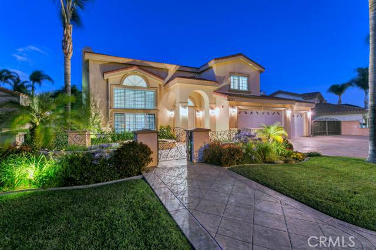Description
Welcome to your custom-built home that seamlessly blends luxury and practicality. From the moment you arrive, you'll be captivated by the stunning front yard featuring stamped and stained concrete, custom landscaping, and a gated front courtyard complete with a charming fountain. As you step into the grand foyer, you'll be greeted by soaring ceilings that extend into the living room, which boasts a limestone fireplace, recessed lighting, and elegant plantation shutters. The family room is designed for both relaxation and entertainment, offering a built-in entertainment center, wired surround sound, recessed lighting, tiled floors, and a convenient slider to the backyard. The gourmet kitchen, open to the family room, equipped with a built-in Sub-Zero fridge, Viking range, Thermador exhaust hood, dual 30" KitchenAid convection ovens, dishwasher, Brookhaven cabinetry, granite countertops, an island, an eating area, and a walk-in pantry. A wet bar with a Sub-Zero fridge and a wine fridge adds to the home's entertainment appeal. The formal dining room features a chandelier, recessed lighting, and a sliding door with shutters leading to the backyard. The main level also includes a bedroom, an updated bathroom, and an indoor laundry room. Upstairs, the primary bedroom is a serene retreat with a balcony offering mountain views, a walk-in closet, and ample storage space. The luxurious primary bathroom features an oversized steam shower, Jacuzzi tub, and dual vanities with marble countertops. Two additional bedrooms upstairs include built-in closet organizers and an updated hall bathroom. The backyard is a private oasis with a saltwater pool and spa, glass tiled backsplash, and remote control accessibility. Additional features include an outdoor fireplace, a built-in BBQ with Viking grill, burners, warming oven, sink, granite countertops, a finished three-car garage, and gated RV parking.
Map Location
Listing provided courtesy of Nicholas Abbadessa of RE/MAX MASTERS REALTY. Last updated 2024-11-28 09:09:37.000000. Listing information © 2024 CRMLS.





